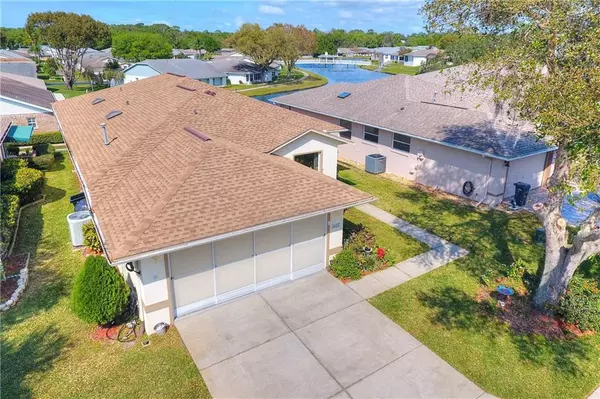$206,500
$208,900
1.1%For more information regarding the value of a property, please contact us for a free consultation.
3 Beds
2 Baths
1,560 SqFt
SOLD DATE : 07/24/2020
Key Details
Sold Price $206,500
Property Type Single Family Home
Sub Type Single Family Residence
Listing Status Sold
Purchase Type For Sale
Square Footage 1,560 sqft
Price per Sqft $132
Subdivision Silver Lakes Rep
MLS Listing ID L4914483
Sold Date 07/24/20
Bedrooms 3
Full Baths 2
Construction Status Financing,Inspections
HOA Fees $200/mo
HOA Y/N Yes
Year Built 1997
Annual Tax Amount $1,242
Lot Size 5,227 Sqft
Acres 0.12
Property Description
The Florida lifestyle at its finest in this lovely WATEFRONT home in the active 55+ GATED community of SILVER LAKES. This 3 BEDROOM, 2 BATH Split plan home has high design plank tile in the living areas and master bedroom. The open floor plan that draws you to the enclosed lanai overlooking the water is amazing. Open the vinyl windows and relax with your morning coffee or enjoy the lighted fountains while sipping an evening beverage. The waterfront sidewalk right outside your back door is perfect for strolling with your neighbors. Lots of storage space, 2 walk in closets, inside laundry, closet kitchen pantry, pocket doors, and 2 car garage make it extra nice! The roof was replaced in 2017 and A/C in 2011. Meet new friends and exercise at the COMMUNITY POOL and recreation/fitness room. Located close to shopping and restaurants and just minutes from I-4 for convenient commuting to Tampa or Orlando.
Location
State FL
County Polk
Community Silver Lakes Rep
Direction W
Rooms
Other Rooms Great Room, Inside Utility
Interior
Interior Features Ceiling Fans(s), Eat-in Kitchen, Split Bedroom, Walk-In Closet(s)
Heating Central
Cooling Central Air
Flooring Carpet, Tile
Fireplace false
Appliance Dishwasher, Gas Water Heater, Range, Refrigerator
Laundry Inside
Exterior
Exterior Feature Irrigation System
Garage Spaces 2.0
Community Features Deed Restrictions, Gated, Irrigation-Reclaimed Water, Pool, Sidewalks, Special Community Restrictions
Utilities Available BB/HS Internet Available, Electricity Connected, Natural Gas Connected, Sprinkler Recycled
Amenities Available Clubhouse, Fitness Center
Waterfront Description Pond
View Y/N 1
View Water
Roof Type Shingle
Porch Covered, Enclosed, Rear Porch
Attached Garage true
Garage true
Private Pool No
Building
Lot Description Paved
Entry Level One
Foundation Slab
Lot Size Range Up to 10,889 Sq. Ft.
Sewer Public Sewer
Water Public
Structure Type Block,Stucco
New Construction false
Construction Status Financing,Inspections
Others
Pets Allowed Yes
HOA Fee Include Pool
Senior Community Yes
Pet Size Medium (36-60 Lbs.)
Ownership Fee Simple
Monthly Total Fees $200
Acceptable Financing Cash, Conventional, FHA
Membership Fee Required Required
Listing Terms Cash, Conventional, FHA
Num of Pet 2
Special Listing Condition None
Read Less Info
Want to know what your home might be worth? Contact us for a FREE valuation!

Our team is ready to help you sell your home for the highest possible price ASAP

© 2024 My Florida Regional MLS DBA Stellar MLS. All Rights Reserved.
Bought with VOGEL REALTY SERVICES, INC.

Find out why customers are choosing LPT Realty to meet their real estate needs







