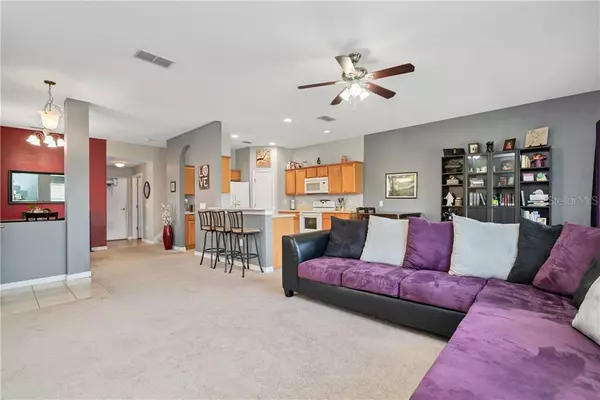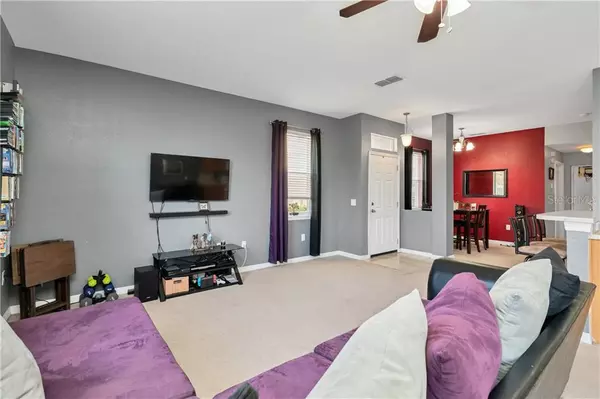$184,000
$188,000
2.1%For more information regarding the value of a property, please contact us for a free consultation.
3 Beds
3 Baths
1,768 SqFt
SOLD DATE : 05/14/2020
Key Details
Sold Price $184,000
Property Type Townhouse
Sub Type Townhouse
Listing Status Sold
Purchase Type For Sale
Square Footage 1,768 sqft
Price per Sqft $104
Subdivision Pemberly Pines
MLS Listing ID S5031272
Sold Date 05/14/20
Bedrooms 3
Full Baths 2
Half Baths 1
Construction Status Appraisal,Financing,Inspections
HOA Fees $262/qua
HOA Y/N Yes
Year Built 2006
Annual Tax Amount $1,423
Lot Size 1,306 Sqft
Acres 0.03
Property Description
GREAT LOCATION, COMMUNITY POOL AND NO REAR NEIGHBORS WITH WATER VIEW! Located in the desired community of Pemberly Pines. This beautiful end unit townhome is located near the community pool. NEW ROOF was installed in 2019. The location is just unbelievable with easy access and proximity to Turnpike and 192. Located just minutes from Walmart, Publix, banks, post office, restaurants, and shopping. St Cloud, FL is also located approximately 20-30 miles from Disney, Universal, Orlando International Airport, Millenia Mall, Florida Mall and many more attractions that Central Florida has to offer. Home features a nice open floor plan with a gorgeous water view from your living room and kitchen. Townhome offers 3 bedrooms and 2.5 bathrooms with almost 1,800 SqFt. The HOA fee includes basic cable TV, community pool, exterior maintenance, grounds maintenance, pool maintenance, security and more. All appliances included in sale plus washer and dryer. Other features include an inside laundry room, ceiling fans, 2-car garage, and many more.
Location
State FL
County Osceola
Community Pemberly Pines
Zoning SR3
Rooms
Other Rooms Inside Utility
Interior
Interior Features Ceiling Fans(s), Eat-in Kitchen
Heating Central
Cooling Central Air
Flooring Carpet, Tile
Fireplace false
Appliance Dishwasher, Disposal, Dryer, Electric Water Heater, Microwave, Range, Refrigerator, Washer
Laundry Inside, Laundry Room
Exterior
Exterior Feature Sidewalk, Sliding Doors
Parking Features Driveway
Garage Spaces 2.0
Community Features Pool, Sidewalks
Utilities Available BB/HS Internet Available, Cable Available, Public, Street Lights
Amenities Available Pool
View Water
Roof Type Shingle
Attached Garage true
Garage true
Private Pool No
Building
Lot Description Sidewalk, Paved
Story 2
Entry Level Two
Foundation Slab
Lot Size Range Up to 10,889 Sq. Ft.
Sewer Public Sewer
Water Public
Structure Type Stucco,Wood Frame
New Construction false
Construction Status Appraisal,Financing,Inspections
Schools
Elementary Schools Lakeview Elem (K 5)
Middle Schools Neptune Middle (6-8)
High Schools St. Cloud High School
Others
Pets Allowed Yes
HOA Fee Include Cable TV,Pool,Insurance,Maintenance Structure,Maintenance Grounds,Maintenance,Pool,Security
Senior Community No
Ownership Fee Simple
Monthly Total Fees $262
Acceptable Financing Cash, Conventional, FHA, VA Loan
Membership Fee Required Required
Listing Terms Cash, Conventional, FHA, VA Loan
Special Listing Condition None
Read Less Info
Want to know what your home might be worth? Contact us for a FREE valuation!

Our team is ready to help you sell your home for the highest possible price ASAP

© 2025 My Florida Regional MLS DBA Stellar MLS. All Rights Reserved.
Bought with PRESTIGE PROPERTY SHOP LLC
Find out why customers are choosing LPT Realty to meet their real estate needs







