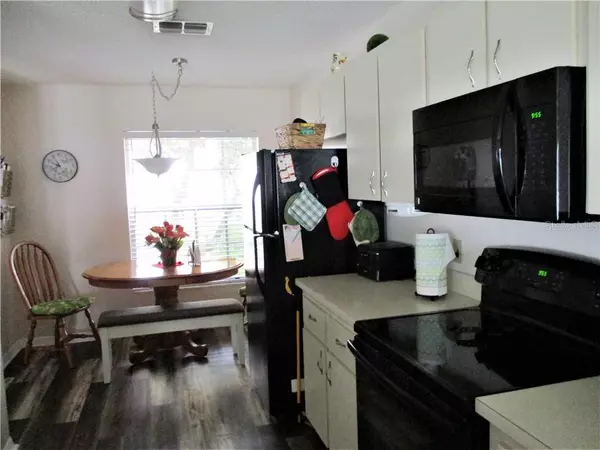$95,000
$98,500
3.6%For more information regarding the value of a property, please contact us for a free consultation.
2 Beds
2 Baths
1,036 SqFt
SOLD DATE : 04/21/2020
Key Details
Sold Price $95,000
Property Type Condo
Sub Type Condominium
Listing Status Sold
Purchase Type For Sale
Square Footage 1,036 sqft
Price per Sqft $91
Subdivision Millpond Trace Condo
MLS Listing ID W7820699
Sold Date 04/21/20
Bedrooms 2
Full Baths 2
Construction Status No Contingency
HOA Fees $297/mo
HOA Y/N Yes
Year Built 1988
Annual Tax Amount $1,120
Lot Size 3,484 Sqft
Acres 0.08
Property Description
Move in Ready! Mint Condition 2 Bedroom, 2 Bathroom, first floor corner condo with assigned parking and guest spaces. Light and bright open floor plan, spacious eat in kitchen with breakfast bar, newer appliances and two closet pantries. The large Great Room has L shaped dining room that will comfortably seat family and friends. Master Bedroom has an updated bath and a walk-in closet. Guest bath has also been very tastefully updated. Screened porch plus open patio overlook a relaxing small pond. Flooring is beautiful gray laminate and carpet. Newer A/C is still under warranty. Washer and dryer in laundry closet will stay as well the blinds and most drapes. Millpond is conveniently located close to shopping, restaurants, Trinity Medical Center and the bus stops right out front of the entrance. The Community Club House has many actives and a beautiful heated pool and spa. The exercise room and library are just a few of the amenities. Beaches are just a short drive from your front door . All ages are welcome and this is a pet friendly community, This one is a must see!
Location
State FL
County Pasco
Community Millpond Trace Condo
Zoning MPUD
Rooms
Other Rooms Inside Utility
Interior
Interior Features Ceiling Fans(s), Eat-in Kitchen, L Dining, Open Floorplan, Thermostat, Walk-In Closet(s), Window Treatments
Heating Central, Electric
Cooling Central Air
Flooring Carpet, Laminate
Fireplace false
Appliance Dishwasher, Disposal, Electric Water Heater, Exhaust Fan, Range, Refrigerator, Washer
Laundry Laundry Closet
Exterior
Exterior Feature Sidewalk, Sliding Doors
Parking Features Assigned, Guest
Community Features Association Recreation - Owned, Deed Restrictions, Fitness Center, Pool, Sidewalks, Special Community Restrictions
Utilities Available BB/HS Internet Available, Cable Connected, Sewer Connected, Street Lights
Amenities Available Clubhouse, Fitness Center, Pool, Spa/Hot Tub, Vehicle Restrictions
Roof Type Shingle
Porch Patio, Porch, Screened, Side Porch
Garage false
Private Pool No
Building
Lot Description FloodZone, In County
Story 1
Entry Level One
Foundation Slab
Sewer Public Sewer
Water Public
Architectural Style Contemporary
Structure Type Block,Stucco
New Construction false
Construction Status No Contingency
Schools
Elementary Schools Deer Park Elementary-Po
Middle Schools Raymond B Stewart Middle-Po
High Schools River Ridge High-Po
Others
Pets Allowed Breed Restrictions, Number Limit, Size Limit, Yes
HOA Fee Include Cable TV,Pool,Escrow Reserves Fund,Maintenance Structure,Pool,Recreational Facilities,Trash
Senior Community No
Pet Size Small (16-35 Lbs.)
Ownership Condominium
Monthly Total Fees $297
Membership Fee Required Required
Num of Pet 2
Special Listing Condition None
Read Less Info
Want to know what your home might be worth? Contact us for a FREE valuation!

Our team is ready to help you sell your home for the highest possible price ASAP

© 2024 My Florida Regional MLS DBA Stellar MLS. All Rights Reserved.
Bought with CENTURY 21 PALM REALTY

Find out why customers are choosing LPT Realty to meet their real estate needs







