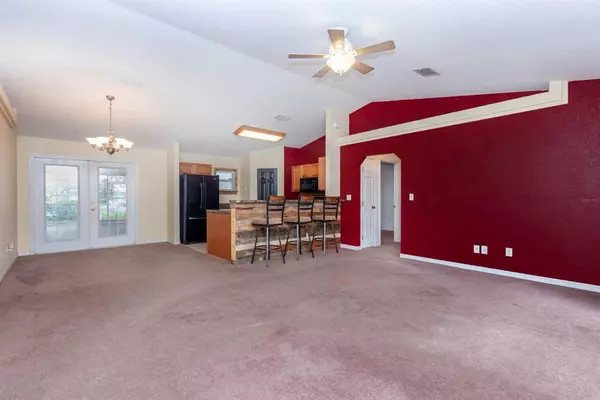$177,400
$179,000
0.9%For more information regarding the value of a property, please contact us for a free consultation.
3 Beds
2 Baths
1,572 SqFt
SOLD DATE : 07/27/2020
Key Details
Sold Price $177,400
Property Type Single Family Home
Sub Type Single Family Residence
Listing Status Sold
Purchase Type For Sale
Square Footage 1,572 sqft
Price per Sqft $112
Subdivision Orange Blsm Hls
MLS Listing ID OM569838
Sold Date 07/27/20
Bedrooms 3
Full Baths 2
HOA Y/N No
Year Built 2005
Annual Tax Amount $1,336
Lot Size 9,583 Sqft
Acres 0.22
Lot Dimensions 75.0 ft x 125.0 ft
Property Description
The convenience of the Villages without the higher taxes awaits you in this lovely 3 bedroom, 2 bath home. You'll be just minutes from shopping and less than 5 miles to Spanish Springs with it's shops, dining, and nightly entertainment. No HOA! Open concept living area with a split floorplan. Both the nice sized master bedroom and both guest bedrooms have large walk in closets. The master bath has dual vanites, separate shower and a garden tub. French doors lead to a nice screened lanai. Plenty of room for your fur babies to play in the fully fenced back yard.
Location
State FL
County Marion
Community Orange Blsm Hls
Zoning R-1 Single Family Dwellin
Interior
Interior Features Ceiling Fans(s), Walk-In Closet(s), Window Treatments
Heating Electric, Heat Pump
Cooling Central Air
Flooring Carpet, Tile
Furnishings Unfurnished
Fireplace false
Appliance Dishwasher, Disposal, Dryer, Electric Water Heater, Microwave, Range, Refrigerator, Washer
Laundry Inside
Exterior
Exterior Feature Other
Parking Features Garage Door Opener
Garage Spaces 2.0
Fence Chain Link
Utilities Available Cable Available, Electricity Connected
Roof Type Shingle
Porch Screened
Attached Garage true
Garage true
Private Pool No
Building
Lot Description Cleared, Paved, Wooded
Story 1
Entry Level One
Lot Size Range Up to 10,889 Sq. Ft.
Sewer Septic Tank
Water Well
Structure Type Frame,Stucco
New Construction false
Schools
Elementary Schools Harbour View Elementary School
Middle Schools Lake Weir Middle School
High Schools Belleview High School
Others
HOA Fee Include None
Senior Community No
Acceptable Financing Cash, Conventional, FHA, USDA Loan, VA Loan
Horse Property None
Listing Terms Cash, Conventional, FHA, USDA Loan, VA Loan
Special Listing Condition None
Read Less Info
Want to know what your home might be worth? Contact us for a FREE valuation!

Our team is ready to help you sell your home for the highest possible price ASAP

© 2024 My Florida Regional MLS DBA Stellar MLS. All Rights Reserved.
Bought with LEGACY REALTY & ASSOCIATES

Find out why customers are choosing LPT Realty to meet their real estate needs







