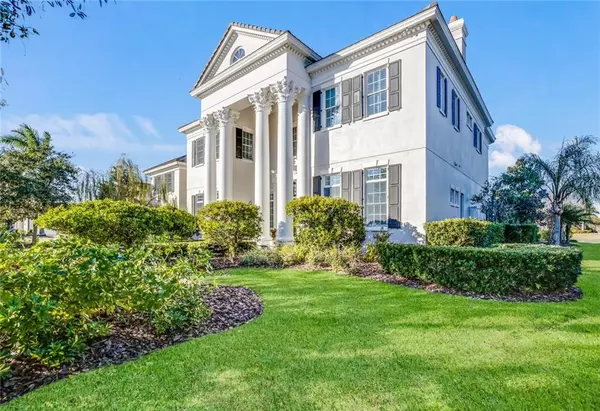$1,630,000
$1,795,000
9.2%For more information regarding the value of a property, please contact us for a free consultation.
5 Beds
7 Baths
6,571 SqFt
SOLD DATE : 02/24/2021
Key Details
Sold Price $1,630,000
Property Type Single Family Home
Sub Type Single Family Residence
Listing Status Sold
Purchase Type For Sale
Square Footage 6,571 sqft
Price per Sqft $248
Subdivision Lake Club
MLS Listing ID A4455990
Sold Date 02/24/21
Bedrooms 5
Full Baths 5
Half Baths 2
Construction Status Financing
HOA Fees $507/ann
HOA Y/N Yes
Year Built 2008
Annual Tax Amount $19,749
Lot Size 0.570 Acres
Acres 0.57
Lot Dimensions 112x193x145x193
Property Description
As you enter Lake Club through the vineyard & pass through the gates, you will fall in love w/the decorative stone bridges, fountains, scenic park areas & cobblestone streets. Lake Club offers an extraordinary lifestyle-beautiful Clubhouse w/monthly gatherings, full fitness, private spa w/concierge services,2 resort-style pools, and new tennis club. A true gated Florida lifestyle. Come see the recent upgrades that have just been completed. An estate residence with over 6500 sq ft offering five bedrooms, a bonus room, a game room, formal living room, dining room, kitchen, family room, office and 2 laundry rooms. The outdoor pool retreat includes a kitchen, dining and living room complete with a fire pit, and a free form pool. The attention to detail is evident inside & out. Stately curb appeal with mature landscaping, nightscape lights, large lake front lot and close to the club on the Avenue at Clearlake. The home has many architectural details including beamed and coffered ceilings, crown moldings, French doors, fireplace, sweeping staircase and more. The master suite has custom outfitted his and her walk in closets, dual sinks, a garden tub, separate shower, a sitting area, a fireplace and access to the outdoor living space. The main living level is perfect for entertaining. A grand foyer greets your guests, living room with fireplace, dining room with butlers pantry, gourmet kitchen with center island, morning room, family room and private office. Great schools are located within minutes of this home.
Location
State FL
County Manatee
Community Lake Club
Zoning A/WPE/
Rooms
Other Rooms Bonus Room, Den/Library/Office, Family Room, Formal Dining Room Separate, Formal Living Room Separate, Inside Utility
Interior
Interior Features Ceiling Fans(s), Crown Molding, Eat-in Kitchen, High Ceilings, Kitchen/Family Room Combo, Open Floorplan, Solid Wood Cabinets, Split Bedroom, Stone Counters, Tray Ceiling(s), Walk-In Closet(s), Window Treatments
Heating Central, Natural Gas, Zoned
Cooling Central Air, Zoned
Flooring Carpet, Ceramic Tile, Wood
Fireplaces Type Gas, Living Room
Furnishings Unfurnished
Fireplace true
Appliance Bar Fridge, Built-In Oven, Dishwasher, Disposal, Dryer, Exhaust Fan, Microwave, Refrigerator, Washer, Wine Refrigerator
Laundry Inside, Laundry Room, Upper Level
Exterior
Exterior Feature French Doors, Irrigation System, Outdoor Grill, Outdoor Kitchen, Rain Gutters, Sidewalk, Sliding Doors
Parking Features Covered, Driveway, Garage Door Opener, Garage Faces Rear, Garage Faces Side, Portico
Garage Spaces 4.0
Pool Auto Cleaner, Child Safety Fence, Gunite, Heated, In Ground, Screen Enclosure
Community Features Deed Restrictions, Gated, Park, Playground, Pool, Sidewalks, Tennis Courts
Utilities Available Cable Connected, Electricity Connected, Sewer Connected, Sprinkler Recycled, Street Lights, Underground Utilities
Amenities Available Clubhouse, Fitness Center, Gated, Playground, Pool, Recreation Facilities, Security, Tennis Court(s)
Waterfront Description Lake
View Y/N 1
Water Access 1
Water Access Desc Lake
View Park/Greenbelt, Water
Roof Type Tile
Porch Covered, Deck, Enclosed, Front Porch, Patio, Porch, Screened
Attached Garage true
Garage true
Private Pool Yes
Building
Lot Description In County, Paved, Private
Entry Level Two
Foundation Slab
Lot Size Range 1/2 to less than 1
Builder Name Lee Wetherington
Sewer Public Sewer
Water Public
Architectural Style Traditional
Structure Type Block,Stucco,Wood Frame
New Construction false
Construction Status Financing
Schools
Elementary Schools Robert E Willis Elementary
Middle Schools Nolan Middle
High Schools Lakewood Ranch High
Others
Pets Allowed Yes
HOA Fee Include Pool,Private Road,Recreational Facilities
Senior Community No
Ownership Fee Simple
Monthly Total Fees $599
Acceptable Financing Cash, Conventional
Membership Fee Required Required
Listing Terms Cash, Conventional
Num of Pet 2
Special Listing Condition None
Read Less Info
Want to know what your home might be worth? Contact us for a FREE valuation!

Our team is ready to help you sell your home for the highest possible price ASAP

© 2024 My Florida Regional MLS DBA Stellar MLS. All Rights Reserved.
Bought with KELLER WILLIAMS ON THE WATER

Find out why customers are choosing LPT Realty to meet their real estate needs







