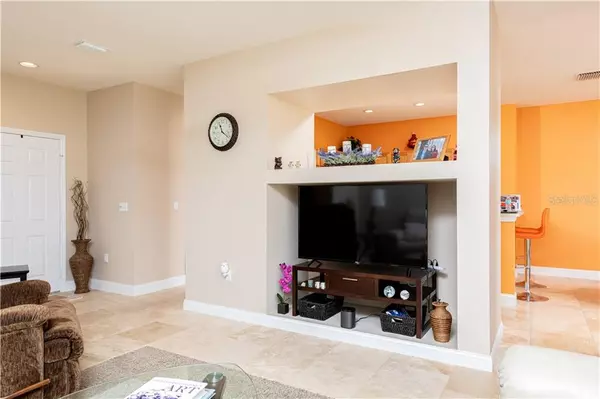$176,000
$179,900
2.2%For more information regarding the value of a property, please contact us for a free consultation.
2 Beds
2 Baths
1,244 SqFt
SOLD DATE : 02/21/2020
Key Details
Sold Price $176,000
Property Type Single Family Home
Sub Type Single Family Residence
Listing Status Sold
Purchase Type For Sale
Square Footage 1,244 sqft
Price per Sqft $141
Subdivision Spruce Creek Country Club Echo Glen Ph 01
MLS Listing ID G5023366
Sold Date 02/21/20
Bedrooms 2
Full Baths 2
Construction Status Inspections
HOA Fees $135/mo
HOA Y/N Yes
Year Built 2003
Annual Tax Amount $1,596
Lot Size 6,534 Sqft
Acres 0.15
Lot Dimensions 65x102
Property Description
This spotless Amelia model located in the gated Del Webb Spruce Creek Golf & Country Club 55+ community. It has great natural light that compliments a neutral color scheme and travertine tile throughout. The mature landscaping that compliments the curb appeal of this home is easily maintained to allow more time to enjoy all the fantastic amenities of this community. Exterior painted in 2016, Humidstat on new A/C in 2017, and roof reshingled in 2014. Second bedroom currently being used as office, but with ample closet space would be perfect for guests. The owner's suite offers a large walk in closet, a large bathroom with dual sinks and a walk in shower. Home located close to community's golf course, community center, restaurant, pools and fitness center. Also, enjoy being close to The Villages with NO CCD's!
Location
State FL
County Marion
Community Spruce Creek Country Club Echo Glen Ph 01
Zoning PUD
Rooms
Other Rooms Attic
Interior
Interior Features Ceiling Fans(s), High Ceilings, Solid Wood Cabinets, Split Bedroom, Thermostat, Walk-In Closet(s)
Heating Central, Natural Gas
Cooling Central Air, Humidity Control
Flooring Travertine
Fireplace false
Appliance Dishwasher, Disposal, Electric Water Heater, Microwave, Range, Refrigerator
Laundry Inside, Laundry Room
Exterior
Exterior Feature Irrigation System, Rain Gutters
Parking Features Driveway, Garage Door Opener
Garage Spaces 2.0
Community Features Gated, Golf Carts OK, Golf, Pool, Sidewalks, Tennis Courts
Utilities Available BB/HS Internet Available, Cable Available, Electricity Connected, Natural Gas Connected, Sewer Connected, Street Lights
Roof Type Shingle
Porch Covered
Attached Garage true
Garage true
Private Pool No
Building
Story 1
Entry Level One
Foundation Slab
Lot Size Range Up to 10,889 Sq. Ft.
Sewer Public Sewer
Water Public
Structure Type Stucco
New Construction false
Construction Status Inspections
Others
Pets Allowed Yes
Senior Community Yes
Ownership Fee Simple
Monthly Total Fees $135
Acceptable Financing Cash, Conventional, FHA, VA Loan
Membership Fee Required Required
Listing Terms Cash, Conventional, FHA, VA Loan
Special Listing Condition None
Read Less Info
Want to know what your home might be worth? Contact us for a FREE valuation!

Our team is ready to help you sell your home for the highest possible price ASAP

© 2024 My Florida Regional MLS DBA Stellar MLS. All Rights Reserved.
Bought with PREMIER SOTHEBYS INT'L REALTY

Find out why customers are choosing LPT Realty to meet their real estate needs







