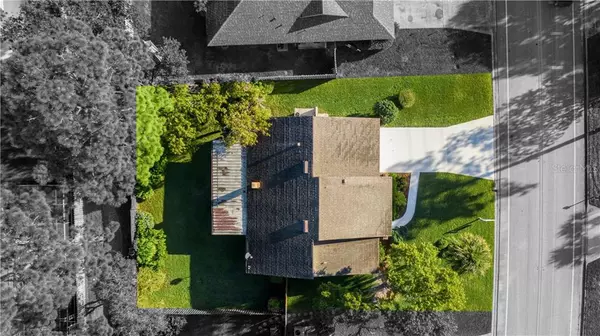$285,000
$285,000
For more information regarding the value of a property, please contact us for a free consultation.
3 Beds
2 Baths
1,620 SqFt
SOLD DATE : 12/30/2019
Key Details
Sold Price $285,000
Property Type Single Family Home
Sub Type Single Family Residence
Listing Status Sold
Purchase Type For Sale
Square Footage 1,620 sqft
Price per Sqft $175
Subdivision Wekiva Hills Sec 02
MLS Listing ID O5827351
Sold Date 12/30/19
Bedrooms 3
Full Baths 2
Construction Status Appraisal,Financing,Inspections
HOA Fees $19/ann
HOA Y/N Yes
Year Built 1977
Annual Tax Amount $893
Lot Size 10,454 Sqft
Acres 0.24
Property Description
Welcome to your future home. This beautiful 3 bedrooms 2 bath home just got renovated and you will love what it has to offer. As you pull up to the home you will notice the unique elevation and mature landscaping. As you enter the home in the foyer you will notice the new luxury vinyl plank flooring run the length of the home. Past the foyer you will find yourself in the main living area, living room, dining room and kitchen all opening up to one another, a space perfect for entertaining. The wood-burning fireplace surrounded by all brick is definitely the main focal point of the living room. The kitchen is spacious providing even eat-in space within. The shaker style 42" cabinets are the perfect match for the beautiful granite countertops and stainless steel appliances. The home is a split floorplan with bedroom two & three located on the left side of the home. Between them, you will find the guest bathroom. The master bedroom is located on the right side of the home and as you enter the first thing you will notice is the double wood barn doors that separate the room from the bathroom. Here you will also find a spacious walk-in closet. Through the sliding glass doors, you will find yourself in the screened-in porch that large and perfect for entertaining. The mature landscaping of the front yard extends to the back, where you will find plenty of greenery in the fenced-in space. The community offers amenities such as tennis courts, playground, and golf. The home is located in an excellent school district.
Location
State FL
County Seminole
Community Wekiva Hills Sec 02
Zoning PUD
Interior
Interior Features Cathedral Ceiling(s), Ceiling Fans(s), Eat-in Kitchen, High Ceilings, Living Room/Dining Room Combo, Open Floorplan, Walk-In Closet(s)
Heating Central
Cooling Central Air
Flooring Carpet, Vinyl
Fireplaces Type Wood Burning
Fireplace true
Appliance Dishwasher, Disposal, Microwave, Range, Refrigerator
Laundry In Garage
Exterior
Exterior Feature Fence, Irrigation System, Rain Gutters, Sidewalk, Sliding Doors
Garage Spaces 2.0
Community Features Golf, Park, Playground, Sidewalks, Tennis Courts
Utilities Available Cable Available, Electricity Connected, Sewer Connected, Street Lights
Roof Type Shingle
Porch Patio, Rear Porch, Screened
Attached Garage true
Garage true
Private Pool No
Building
Lot Description Level, Sidewalk, Paved, Unincorporated
Story 1
Entry Level One
Foundation Slab
Lot Size Range Up to 10,889 Sq. Ft.
Sewer Public Sewer
Water Public
Architectural Style Ranch
Structure Type Block,Brick
New Construction false
Construction Status Appraisal,Financing,Inspections
Others
Pets Allowed No
Senior Community No
Ownership Fee Simple
Monthly Total Fees $19
Acceptable Financing Cash, Conventional, FHA, VA Loan
Membership Fee Required Required
Listing Terms Cash, Conventional, FHA, VA Loan
Special Listing Condition None
Read Less Info
Want to know what your home might be worth? Contact us for a FREE valuation!

Our team is ready to help you sell your home for the highest possible price ASAP

© 2024 My Florida Regional MLS DBA Stellar MLS. All Rights Reserved.
Bought with FREEDOM REALTY SOURCE INC

Find out why customers are choosing LPT Realty to meet their real estate needs







