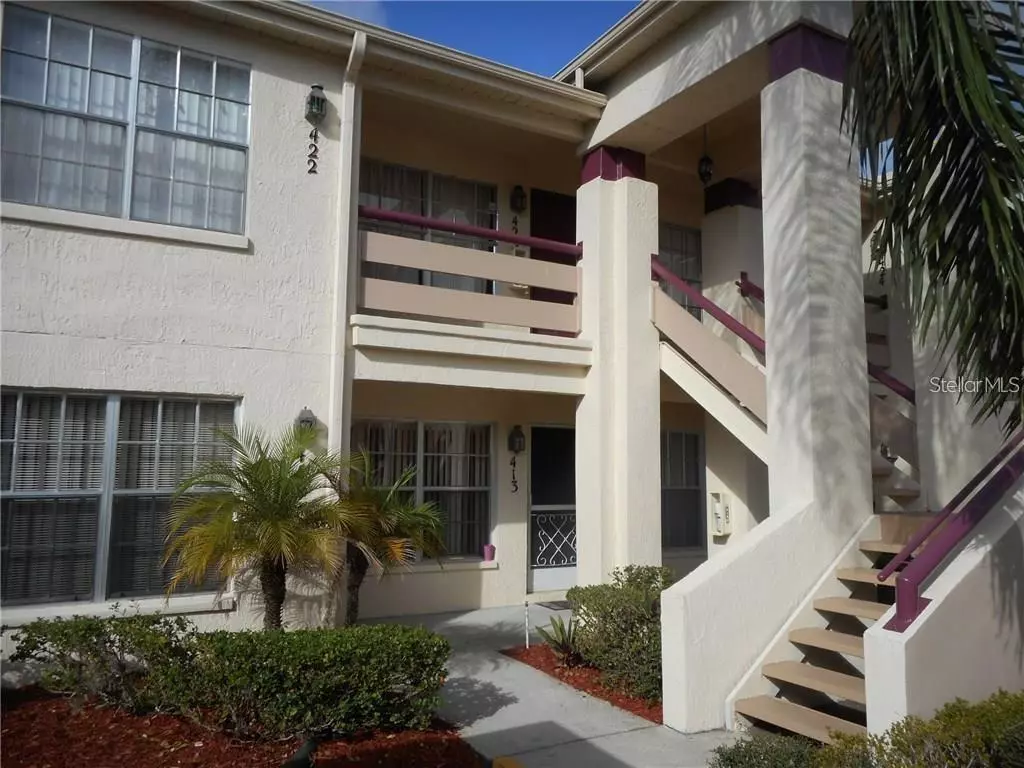$90,000
$94,500
4.8%For more information regarding the value of a property, please contact us for a free consultation.
2 Beds
2 Baths
1,036 SqFt
SOLD DATE : 02/10/2020
Key Details
Sold Price $90,000
Property Type Condo
Sub Type Condominium
Listing Status Sold
Purchase Type For Sale
Square Footage 1,036 sqft
Price per Sqft $86
Subdivision Millpond Trace Condo
MLS Listing ID W7818181
Sold Date 02/10/20
Bedrooms 2
Full Baths 2
Condo Fees $297
Construction Status No Contingency
HOA Y/N No
Year Built 1988
Annual Tax Amount $1,106
Lot Size 3,484 Sqft
Acres 0.08
Property Description
BEAUTIFUL TWO BEDROOM, TWO FULL BATHS MAIN FLOOR CONDO WITH A COVERED CARPORT RIGHT IN FRONT! A LARGE SCREENED IN LANAI, EAT IN KITCHEN WITH PANTRY, AND COVERED PARKING. THIS SPACIOUS 2/2/1 IS READY FOR OCCUPANCY..ALL APPLIANCES INCLUDED, WALK-IN CLOSET IN MASTER BEDROOM, CLOSETS GALORE!. ALL THIS CENTRALLY LOCATED JUST MINUTES TO TAMPA AND PINELLAS. THERE ARE NO REAR NEIGHBORS..THE LARGE PRIVATE SCREENED LANAI OVERLOOKS THE CONSERVATION AND POND. NO AGE RESTRICTIONS HERE AND SMALL PETS ALLOWED AMENITIES INCLUDE A HEATED COMMUNITY POOL, HOT TUB AND SPA, RECREATION BUILDING, BASIC CABLE TV AND FITNESS CENTER. THIS IS LOCATED JUST OFF STATE ROAD 54 AND ROWAN ROAD. CLOSE TO ALL SHOPPING, TRINITY HOSPITAL, AND TRANSPORTATION. WILL GO FAST! BRING YOU FUSSIEST BUYER!
Location
State FL
County Pasco
Community Millpond Trace Condo
Zoning MPUD
Rooms
Other Rooms Family Room, Great Room, Inside Utility
Interior
Interior Features Ceiling Fans(s), Eat-in Kitchen, High Ceilings, Living Room/Dining Room Combo, Open Floorplan, Other, Split Bedroom, Thermostat
Heating Central, Electric
Cooling Central Air
Flooring Carpet, Ceramic Tile
Fireplace false
Appliance Dishwasher, Disposal, Dryer, Electric Water Heater, Exhaust Fan, Ice Maker, Range, Range Hood, Refrigerator, Washer
Laundry Inside
Exterior
Exterior Feature Sidewalk, Sliding Doors, Sprinkler Metered
Parking Features Assigned, Covered, Guest, Off Street, Reserved
Pool Gunite, Heated, In Ground, Lighting, Other, Outside Bath Access, Pool Sweep
Community Features Association Recreation - Owned, Buyer Approval Required, Deed Restrictions, Fitness Center, Golf Carts OK, Pool
Utilities Available Cable Available, Electricity Available, Electricity Connected, Fire Hydrant, Other, Public, Sewer Connected, Sprinkler Meter, Sprinkler Recycled, Street Lights
Waterfront Description Pond
View Y/N 1
View Water
Roof Type Shingle
Porch Covered, Patio, Screened
Garage false
Private Pool Yes
Building
Lot Description City Limits, Street Dead-End, Paved
Story 1
Entry Level One
Foundation Slab
Lot Size Range Up to 10,889 Sq. Ft.
Sewer Public Sewer
Water Canal/Lake For Irrigation
Architectural Style Contemporary
Structure Type Block,Stucco
New Construction false
Construction Status No Contingency
Schools
Elementary Schools Deer Park Elementary-Po
Middle Schools River Ridge Middle-Po
High Schools River Ridge High-Po
Others
Pets Allowed Yes
HOA Fee Include Cable TV,Pool,Escrow Reserves Fund,Insurance,Maintenance Structure,Maintenance Grounds,Pest Control,Pool,Recreational Facilities,Trash
Senior Community No
Pet Size Small (16-35 Lbs.)
Ownership Condominium
Monthly Total Fees $297
Acceptable Financing Cash, Conventional
Membership Fee Required Required
Listing Terms Cash, Conventional
Num of Pet 2
Special Listing Condition None
Read Less Info
Want to know what your home might be worth? Contact us for a FREE valuation!

Our team is ready to help you sell your home for the highest possible price ASAP

© 2024 My Florida Regional MLS DBA Stellar MLS. All Rights Reserved.
Bought with RE/MAX MARKETING SPECIALISTS

Find out why customers are choosing LPT Realty to meet their real estate needs







