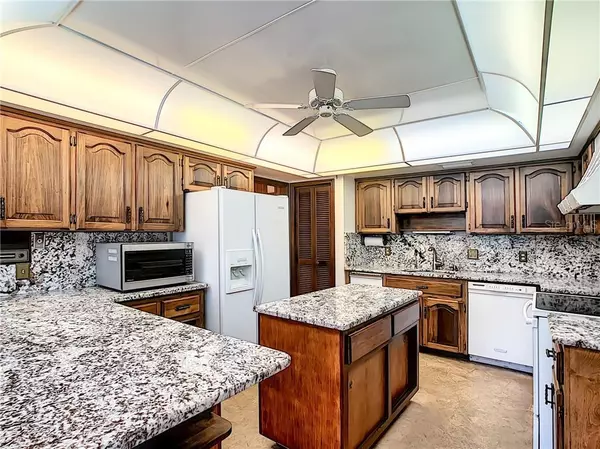$279,900
$279,900
For more information regarding the value of a property, please contact us for a free consultation.
3 Beds
3 Baths
2,328 SqFt
SOLD DATE : 12/11/2019
Key Details
Sold Price $279,900
Property Type Single Family Home
Sub Type Single Family Residence
Listing Status Sold
Purchase Type For Sale
Square Footage 2,328 sqft
Price per Sqft $120
Subdivision Deltona Lakes Unit 11
MLS Listing ID V4910333
Sold Date 12/11/19
Bedrooms 3
Full Baths 2
Half Baths 1
HOA Y/N No
Year Built 1974
Annual Tax Amount $1,894
Lot Size 0.840 Acres
Acres 0.84
Lot Dimensions 131x280
Property Description
Back Up offers excepted. Solid brick, pool home on nearly an acre of beautiful, green lawn, well-kept and ready for you to call it home. This 3-bedroom, split floor plan boasts engineered wood in all the bedrooms and the spacious living and entertaining areas. Wood cabinets with granite counter tops in a large, eat-in kitchen give plenty of surface space. Enjoy the view from the comfortable, covered 12x29 porch, where you can relax by the 16x32 screened pool with an outdoor shower. The family room includes built-in cabinets and glass hutches. Oversized, side entry garage holds plenty of space for parking. The inside, over sized laundry room contains a laundry sink, cabinets and desk area, perfect for the hobbyist and for extra storage. It connects to the 1/2 bath in this 2.5 bath home. Includes energy-efficient, double pane windows. Call today to arrange a private showing.
Location
State FL
County Volusia
Community Deltona Lakes Unit 11
Zoning 01R
Rooms
Other Rooms Inside Utility
Interior
Interior Features Ceiling Fans(s), Eat-in Kitchen, L Dining, Living Room/Dining Room Combo, Solid Wood Cabinets, Split Bedroom, Stone Counters, Walk-In Closet(s), Window Treatments
Heating Central
Cooling Central Air
Flooring Ceramic Tile, Hardwood, Linoleum, Tile
Fireplace false
Appliance Dishwasher, Dryer, Microwave, Range, Range Hood, Refrigerator, Trash Compactor, Washer
Laundry Inside, Laundry Room
Exterior
Exterior Feature Irrigation System, Outdoor Shower, Rain Gutters, Sliding Doors
Parking Features Driveway, Garage Door Opener, Garage Faces Side, Oversized
Garage Spaces 2.0
Pool In Ground, Outside Bath Access, Screen Enclosure
Utilities Available Public, Sprinkler Well
View Trees/Woods
Roof Type Shingle
Porch Rear Porch, Screened
Attached Garage true
Garage true
Private Pool Yes
Building
Lot Description Oversized Lot, Paved
Story 1
Entry Level One
Foundation Slab
Lot Size Range 1/2 Acre to 1 Acre
Sewer Septic Tank
Water Public
Architectural Style Traditional
Structure Type Brick
New Construction false
Schools
Elementary Schools Forest Lake Elem
Middle Schools Heritage Middle
High Schools Pine Ridge High School
Others
Senior Community No
Ownership Fee Simple
Acceptable Financing Cash, Conventional, FHA, VA Loan
Listing Terms Cash, Conventional, FHA, VA Loan
Special Listing Condition None
Read Less Info
Want to know what your home might be worth? Contact us for a FREE valuation!

Our team is ready to help you sell your home for the highest possible price ASAP

© 2024 My Florida Regional MLS DBA Stellar MLS. All Rights Reserved.
Bought with LANE REALTY SERVICES, LLC

Find out why customers are choosing LPT Realty to meet their real estate needs







