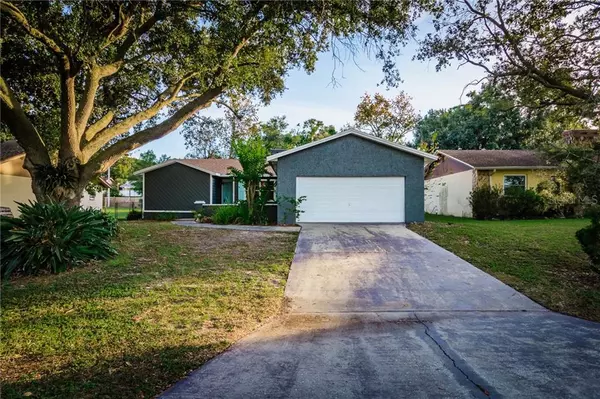$217,000
$215,000
0.9%For more information regarding the value of a property, please contact us for a free consultation.
4 Beds
2 Baths
1,560 SqFt
SOLD DATE : 03/02/2020
Key Details
Sold Price $217,000
Property Type Single Family Home
Sub Type Single Family Residence
Listing Status Sold
Purchase Type For Sale
Square Footage 1,560 sqft
Price per Sqft $139
Subdivision Dove Hollow
MLS Listing ID L4911175
Sold Date 03/02/20
Bedrooms 4
Full Baths 2
Construction Status Appraisal,Financing,Inspections
HOA Y/N No
Year Built 1984
Annual Tax Amount $708
Lot Size 10,454 Sqft
Acres 0.24
Property Description
Beautifully remodeled south Lakeland home in USDA eligible area AND newly staged! Just off of Clubhouse Rd and Yarborough, sits this 4 bedroom (split floor plan) on nearly a quarter acre of land! As you enter the home, you are greeted by light grey walls throughout, brand new vinyl plank flooring, and valued ceilings that dramatically open the space! You will love cooking in the brand new kitchen including white shaker style cabinetry, stainless steal appliances and the most convenient built-in coffee bar nook. The kitchen opens up to the living room to give the open concept style and allow natural light to flood the space. The floor to ceiling white brick fireplace is a stunning focal point of the home. Along with a new barn door, the master bedroom suite has a jack-and-jill style 2nd bedroom which would be perfect for an office, nursery or private living room. Dressed in the most popular colors, styles and textures this home is versatile for anyone who wants to call it home! Architectural shingle roof 2009, AC 2014, hot water heater 2012 & septic tank serviced 2019.
Location
State FL
County Polk
Community Dove Hollow
Interior
Interior Features Ceiling Fans(s), Eat-in Kitchen, Solid Wood Cabinets, Split Bedroom, Vaulted Ceiling(s), Walk-In Closet(s)
Heating Central
Cooling Central Air
Flooring Carpet, Vinyl
Fireplaces Type Living Room, Wood Burning
Fireplace true
Appliance Dishwasher, Microwave, Range, Refrigerator
Laundry In Garage
Exterior
Exterior Feature Lighting, Sliding Doors
Garage Spaces 2.0
Utilities Available Electricity Available
Roof Type Shingle
Attached Garage true
Garage true
Private Pool No
Building
Lot Description Paved
Entry Level One
Foundation Slab
Lot Size Range 1/4 Acre to 21779 Sq. Ft.
Sewer Septic Tank
Water Public
Structure Type Block,Stucco,Wood Siding
New Construction false
Construction Status Appraisal,Financing,Inspections
Schools
Elementary Schools Highland City Elem
Middle Schools Bartow Middle
High Schools Bartow High
Others
Senior Community No
Ownership Fee Simple
Acceptable Financing Cash, Conventional, FHA, USDA Loan, VA Loan
Listing Terms Cash, Conventional, FHA, USDA Loan, VA Loan
Special Listing Condition None
Read Less Info
Want to know what your home might be worth? Contact us for a FREE valuation!

Our team is ready to help you sell your home for the highest possible price ASAP

© 2024 My Florida Regional MLS DBA Stellar MLS. All Rights Reserved.
Bought with FUTURE HOME REALTY INC

Find out why customers are choosing LPT Realty to meet their real estate needs







