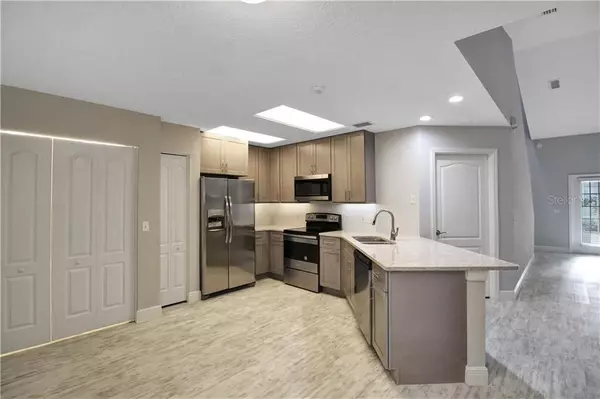$217,000
$217,999
0.5%For more information regarding the value of a property, please contact us for a free consultation.
3 Beds
3 Baths
1,573 SqFt
SOLD DATE : 01/31/2020
Key Details
Sold Price $217,000
Property Type Townhouse
Sub Type Townhouse
Listing Status Sold
Purchase Type For Sale
Square Footage 1,573 sqft
Price per Sqft $137
Subdivision Lake Heron Ph 03B 04B 05B
MLS Listing ID T3199025
Sold Date 01/31/20
Bedrooms 3
Full Baths 2
Half Baths 1
Construction Status Financing
HOA Fees $200/mo
HOA Y/N Yes
Originating Board Stellar MLS
Year Built 1997
Annual Tax Amount $1,437
Lot Size 3,049 Sqft
Acres 0.07
Property Description
PRICE Just REDUCED! Wont last long at this price! Beautiful, bright & spacious two story town-home with 2 car garage located in the highly desirable community of Lake Heron. Newly Renovated and updated with brand new granite counter-tops, vinyl flooring, custom cabinets, appliances, carpet, freshly painted, New AC and much more! This turn key town-home is ready to move in. Enjoy maintenance free living with an award winning HOA for only $200/month. HOA includes-lawn care, exterior of the building & roof, plus No CDD fee's. Enjoy the lifestyle Lake Heron has to offer within this well established community accessing the community pool, tennis courts, club house, and a quiet subdivision. Conveniently located near shopping centers, restaurants and great schools. Do not miss the opportunity to own this well rounded gem! Call today for your personal showing.
Location
State FL
County Pasco
Community Lake Heron Ph 03B 04B 05B
Zoning MF1
Rooms
Other Rooms Attic, Den/Library/Office
Interior
Interior Features Cathedral Ceiling(s), High Ceilings, Kitchen/Family Room Combo, Living Room/Dining Room Combo, Master Bedroom Main Floor, Open Floorplan, Solid Surface Counters, Thermostat
Heating Central
Cooling Central Air
Flooring Carpet, Vinyl
Furnishings Turnkey
Fireplace false
Appliance Convection Oven, Dishwasher, Disposal, Electric Water Heater, Ice Maker, Microwave, Range, Refrigerator
Laundry Inside, In Kitchen
Exterior
Exterior Feature Irrigation System, Sprinkler Metered
Parking Features Garage Door Opener, Guest
Garage Spaces 2.0
Community Features Deed Restrictions, No Truck/RV/Motorcycle Parking, Park, Pool, Tennis Courts, Waterfront
Utilities Available Electricity Connected, Fire Hydrant, Sprinkler Meter, Street Lights
Roof Type Shingle
Attached Garage true
Garage true
Private Pool No
Building
Entry Level Two
Foundation Slab
Lot Size Range 0 to less than 1/4
Sewer Public Sewer
Water None
Structure Type Vinyl Siding,Wood Frame
New Construction false
Construction Status Financing
Schools
Elementary Schools Oakstead Elementary-Po
Middle Schools Charles S. Rushe Middle-Po
High Schools Sunlake High School-Po
Others
Pets Allowed Yes
HOA Fee Include Pool,Escrow Reserves Fund,Maintenance Structure,Maintenance Grounds,Pool,Recreational Facilities
Senior Community No
Ownership Fee Simple
Monthly Total Fees $200
Acceptable Financing Cash, Conventional, USDA Loan
Membership Fee Required Required
Listing Terms Cash, Conventional, USDA Loan
Special Listing Condition None
Read Less Info
Want to know what your home might be worth? Contact us for a FREE valuation!

Our team is ready to help you sell your home for the highest possible price ASAP

© 2024 My Florida Regional MLS DBA Stellar MLS. All Rights Reserved.
Bought with FLORIDA LUXURY REALTY, INC.

Find out why customers are choosing LPT Realty to meet their real estate needs







