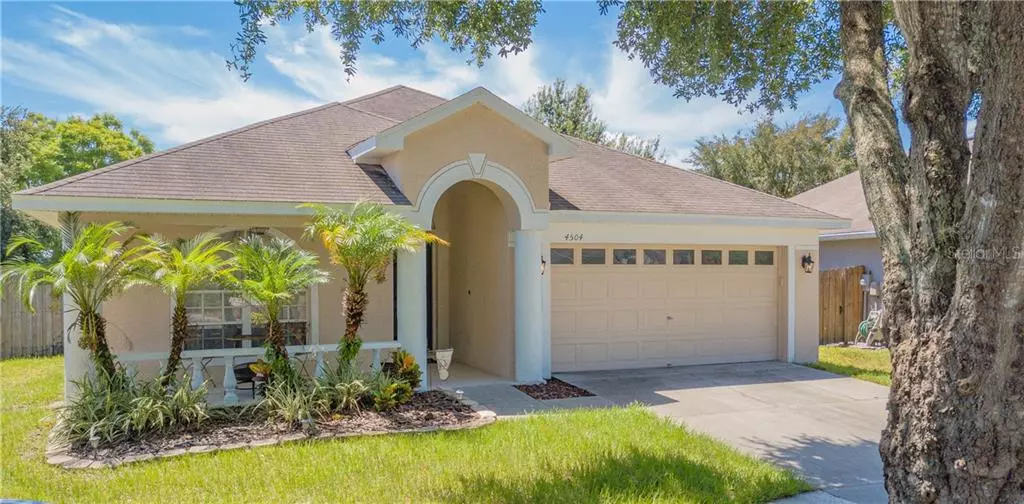$297,470
$300,000
0.8%For more information regarding the value of a property, please contact us for a free consultation.
4 Beds
2 Baths
2,112 SqFt
SOLD DATE : 10/30/2019
Key Details
Sold Price $297,470
Property Type Single Family Home
Sub Type Single Family Residence
Listing Status Sold
Purchase Type For Sale
Square Footage 2,112 sqft
Price per Sqft $140
Subdivision Villarosa K
MLS Listing ID T3193696
Sold Date 10/30/19
Bedrooms 4
Full Baths 2
HOA Fees $55/qua
HOA Y/N Yes
Year Built 1999
Annual Tax Amount $5,165
Lot Size 9,583 Sqft
Acres 0.22
Property Description
PRICE REDUCED/MOTIVATED SELLER: Top rated school district in Villarosa. Steinbrenner, Martinez, and McKitrick!!! Come see this lovely 4 bedroom 2 bath pool home on quite cul-de-sac. Spacious kitchen living room combo. Beautiful laminate hardwood look floors. Living room and dining room combo as you enter in through the front doors. Light, bright and airy. Recessed lighting, updated kitchen and bathroom. Kitchen boast granite counters, travertine backsplash, dinette area, lots of cabinets, inside laundry room . Master Bedroom and 2 other bedrooms have built in closet shelving, master bedroom has blackout blinds. Water softner owned not leased. Huge back yard centered around screened in lanai with in ground pool. Perfect for entertaining! This is in an excellent, sought out school district with easy access to the Veterans and the airport. Make an appointment to see this today! All rooms have blinds. (Kitchen Island, bar stools and window hardware in bedrooms and living rooms do not convey). pool re-marcited, house and pool decking painted summer of 2018.
Location
State FL
County Hillsborough
Community Villarosa K
Zoning PD-H
Rooms
Other Rooms Attic, Formal Dining Room Separate, Formal Living Room Separate, Great Room, Inside Utility
Interior
Interior Features Cathedral Ceiling(s), Ceiling Fans(s), Eat-in Kitchen, High Ceilings, Split Bedroom, Vaulted Ceiling(s), Walk-In Closet(s)
Heating Central, Electric, Heat Pump
Cooling Central Air
Flooring Carpet, Ceramic Tile, Laminate
Fireplace false
Appliance Dishwasher, Disposal, Dryer, Range, Refrigerator, Washer
Laundry Inside
Exterior
Exterior Feature Fence
Garage Spaces 2.0
Pool In Ground, Screen Enclosure
Community Features Deed Restrictions
Utilities Available Public, Street Lights
Amenities Available Fence Restrictions
Roof Type Shingle
Porch Deck, Patio, Porch, Screened
Attached Garage true
Garage true
Private Pool Yes
Building
Lot Description In County, Paved
Entry Level One
Foundation Slab
Lot Size Range 1/4 Acre to 21779 Sq. Ft.
Sewer Public Sewer
Water Public
Architectural Style Traditional
Structure Type Block,Stucco
New Construction false
Schools
Elementary Schools Mckitrick-Hb
Middle Schools Martinez-Hb
High Schools Steinbrenner High School
Others
Pets Allowed Yes
HOA Fee Include Common Area Taxes
Senior Community No
Pet Size Extra Large (101+ Lbs.)
Ownership Fee Simple
Monthly Total Fees $55
Acceptable Financing Cash, Conventional
Membership Fee Required Required
Listing Terms Cash, Conventional
Num of Pet 4
Special Listing Condition None
Read Less Info
Want to know what your home might be worth? Contact us for a FREE valuation!

Our team is ready to help you sell your home for the highest possible price ASAP

© 2024 My Florida Regional MLS DBA Stellar MLS. All Rights Reserved.
Bought with DALTON WADE INC

Find out why customers are choosing LPT Realty to meet their real estate needs







