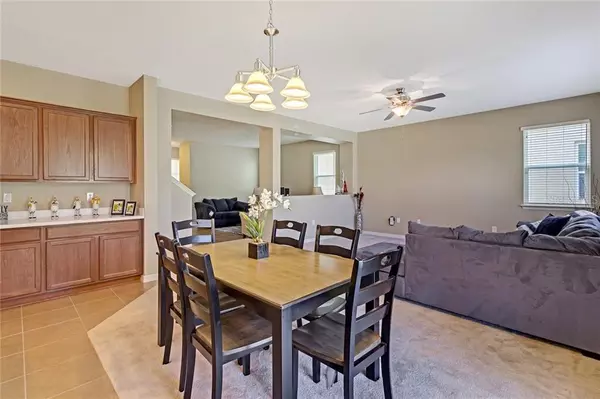$341,000
$364,999
6.6%For more information regarding the value of a property, please contact us for a free consultation.
4 Beds
3 Baths
2,430 SqFt
SOLD DATE : 09/20/2019
Key Details
Sold Price $341,000
Property Type Single Family Home
Sub Type Single Family Residence
Listing Status Sold
Purchase Type For Sale
Square Footage 2,430 sqft
Price per Sqft $140
Subdivision Silverleaf
MLS Listing ID O5799220
Sold Date 09/20/19
Bedrooms 4
Full Baths 2
Half Baths 1
Construction Status Financing,Inspections
HOA Fees $77/mo
HOA Y/N Yes
Year Built 2017
Annual Tax Amount $3,936
Lot Size 4,791 Sqft
Acres 0.11
Property Description
Taking BACKUP OFFERS.NO NEED TO WAIT TO BUILD YOUR HOUSE, If you been dreaming of an energy-efficient, two-story home in the Sanford area? Well,then welcome to this beautiful spacious 4 bedroom 2.5 bath home located in the Silverleaf neighborhood. Built in 2017,well maintained home is energy efficient and features an open floor plan. Guest are greeted by entering a lovely foyer, which leads to a living room and to the bright and open family room and kitchen combo, great for entertaining! Recess lighting and pendant lights in the kitchen includes appliances,refrigerator, backsplash tile.42” cabinetry. The master suite features an oversized walk-in closet and sizable master bath with dual sinks, a soaking tub, and a separate walk-in shower. Separate Laundry room and half bath room is downstairs with additional storage.Lots of storage throughout the house.Great neighborhood that includes a Community playground and walking trail with bench area. The neighborhood is located in highly sought after Seminole County School District and Conveniently located to I-4 ,close to 417,shopping ,major restaurants,parks, beaches,famous parks.
Location
State FL
County Seminole
Community Silverleaf
Zoning RES
Interior
Interior Features Ceiling Fans(s), High Ceilings, Kitchen/Family Room Combo, Open Floorplan, Walk-In Closet(s)
Heating Central
Cooling Central Air
Flooring Carpet, Ceramic Tile
Fireplace false
Appliance Dishwasher, Disposal, Dryer, Electric Water Heater, Microwave, Range, Refrigerator, Washer
Exterior
Exterior Feature Irrigation System
Garage Spaces 2.0
Community Features Playground
Utilities Available Public
Amenities Available Playground
Roof Type Shingle
Attached Garage true
Garage true
Private Pool No
Building
Entry Level Two
Foundation Slab
Lot Size Range Up to 10,889 Sq. Ft.
Sewer Public Sewer
Water Public
Structure Type Stucco
New Construction false
Construction Status Financing,Inspections
Others
Pets Allowed Yes
Senior Community No
Ownership Fee Simple
Monthly Total Fees $77
Acceptable Financing Cash, Conventional, FHA
Membership Fee Required Required
Listing Terms Cash, Conventional, FHA
Special Listing Condition None
Read Less Info
Want to know what your home might be worth? Contact us for a FREE valuation!

Our team is ready to help you sell your home for the highest possible price ASAP

© 2024 My Florida Regional MLS DBA Stellar MLS. All Rights Reserved.
Bought with KELLER WILLIAMS AT THE PARKS

Find out why customers are choosing LPT Realty to meet their real estate needs







