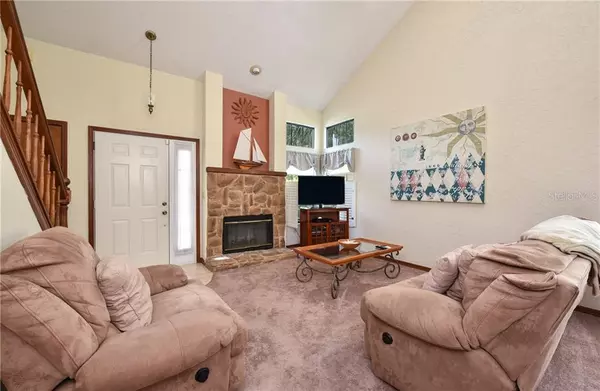$226,000
$229,000
1.3%For more information regarding the value of a property, please contact us for a free consultation.
3 Beds
3 Baths
1,335 SqFt
SOLD DATE : 08/27/2019
Key Details
Sold Price $226,000
Property Type Single Family Home
Sub Type Single Family Residence
Listing Status Sold
Purchase Type For Sale
Square Footage 1,335 sqft
Price per Sqft $169
Subdivision Aloma Bend Tr 3
MLS Listing ID O5798026
Sold Date 08/27/19
Bedrooms 3
Full Baths 2
Half Baths 1
Construction Status Appraisal,Financing
HOA Fees $16/ann
HOA Y/N Yes
Year Built 1988
Annual Tax Amount $1,253
Lot Size 4,791 Sqft
Acres 0.11
Property Description
This cute as a button move in ready 3 Bedrooms 2.5 Bath home is close to the 417, dining, shopping and entertainment. Enter the home to high ceilings and a living room/dining room combination which overlooks the backyard. Living room has a built in fireplace to gather around. The light and bright Kitchen has ample counter space with a pantry. Walk out through the sliding doors into the covered back porch. The porch leads to the relaxing backyard with a deck for gatherings. The master suite is on the first floor with walk in closets. Master bath has a walk-in shower. The first floor also has a half bath and the washer and dryer are located close to the master bedroom for added convenience. The second floor has a two additional bedrooms which make it ideal for families. There is also a full bath conveniently located on the second floor. The second floor also has a bonus room that can be used as an office, game/music room.
This one owner home has new HAVC (2017), new carpeting, sprinkler system for the yard, termite bond and the whole house has been replumbed. A central vacuum makes cleaning a breeze. The two car garage boasts great storage space. Excellent Seminole County Schools and convenient location near UCF and major employers make this a family favorite.
Location
State FL
County Seminole
Community Aloma Bend Tr 3
Zoning PUD
Rooms
Other Rooms Bonus Room
Interior
Interior Features Ceiling Fans(s), Central Vaccum, High Ceilings, Living Room/Dining Room Combo, Solid Surface Counters, Solid Wood Cabinets, Thermostat, Walk-In Closet(s)
Heating Central
Cooling Central Air
Flooring Carpet, Linoleum
Fireplace true
Appliance Dishwasher, Dryer, Electric Water Heater, Microwave, Range, Refrigerator, Washer
Exterior
Exterior Feature Irrigation System
Garage Spaces 2.0
Utilities Available Cable Connected, Electricity Connected, Public, Sewer Connected
Roof Type Shingle
Attached Garage true
Garage true
Private Pool No
Building
Entry Level Two
Foundation Slab
Lot Size Range Up to 10,889 Sq. Ft.
Sewer Public Sewer
Water None
Structure Type Siding
New Construction false
Construction Status Appraisal,Financing
Schools
Elementary Schools Rainbow Elementary
Middle Schools Tuskawilla Middle
High Schools Lake Howell High
Others
Pets Allowed Yes
Senior Community No
Ownership Fee Simple
Monthly Total Fees $16
Acceptable Financing Cash, Conventional, FHA, VA Loan
Membership Fee Required Required
Listing Terms Cash, Conventional, FHA, VA Loan
Special Listing Condition None
Read Less Info
Want to know what your home might be worth? Contact us for a FREE valuation!

Our team is ready to help you sell your home for the highest possible price ASAP

© 2024 My Florida Regional MLS DBA Stellar MLS. All Rights Reserved.
Bought with KELLER WILLIAMS WINTER PARK

Find out why customers are choosing LPT Realty to meet their real estate needs







