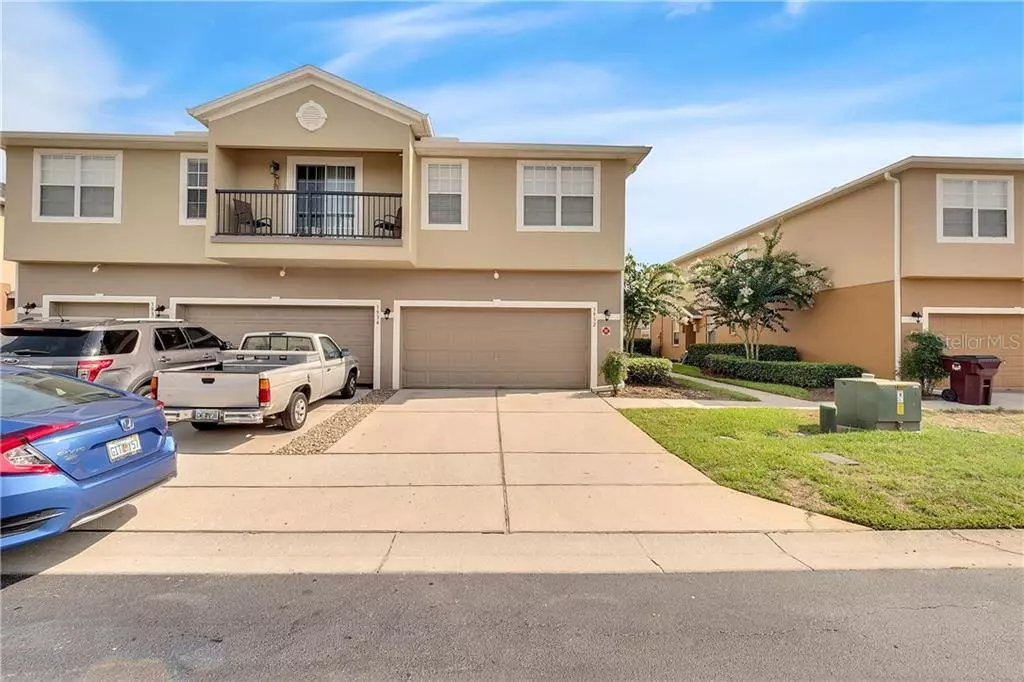$183,000
$201,000
9.0%For more information regarding the value of a property, please contact us for a free consultation.
3 Beds
3 Baths
1,768 SqFt
SOLD DATE : 08/19/2019
Key Details
Sold Price $183,000
Property Type Townhouse
Sub Type Townhouse
Listing Status Sold
Purchase Type For Sale
Square Footage 1,768 sqft
Price per Sqft $103
Subdivision Pemberly Pines
MLS Listing ID O5797566
Sold Date 08/19/19
Bedrooms 3
Full Baths 2
Half Baths 1
Construction Status Appraisal,Inspections
HOA Fees $262/qua
HOA Y/N Yes
Year Built 2005
Annual Tax Amount $1,100
Lot Size 1,306 Sqft
Acres 0.03
Property Description
HONEY STOP THE CAR!!!!!!!!!!!!!!!!
Welcome to this move in ready fully renovated townhome. This townhome feature open kitchen bar area. Nice spacious laundry room downstairs with window. Half bathroom downstairs with large linen closet, 2 car garage. Remodel master bath room 2018. New Laminated second floor 07/2019, New A/C 07/2019 and A/C ducts clean 07/2019, New water Heater 07/2019, Fresh paint interior 07/2019. LED/CFL energy efficiency bulbs installed 07/2019, Roof was replaced 2019. MUST SEE !!! Private entrance, close to pool and fitness center. Unit is on the Right of building and does not have a balcony. Great location just a few minutes from Turnpike. Walking distance from Walmart, Home depot, convenience stores, and restaurants. Unit is move in ready. No CDD!!!
Location
State FL
County Osceola
Community Pemberly Pines
Zoning SR3
Interior
Interior Features Ceiling Fans(s), High Ceilings, Open Floorplan, Stone Counters, Thermostat, Walk-In Closet(s)
Heating Central
Cooling Central Air
Flooring Ceramic Tile, Laminate
Fireplace false
Appliance Dishwasher, Disposal, Dryer, Electric Water Heater, Ice Maker, Microwave, Range, Refrigerator, Washer, Water Softener
Laundry Laundry Room
Exterior
Exterior Feature Irrigation System, Rain Gutters, Sidewalk
Garage Spaces 2.0
Community Features Fitness Center, Pool, Sidewalks
Utilities Available BB/HS Internet Available, Cable Available, Electricity Available, Water Available
Roof Type Shingle
Attached Garage true
Garage true
Private Pool No
Building
Entry Level Two
Foundation Slab
Lot Size Range Up to 10,889 Sq. Ft.
Sewer Public Sewer
Water Public
Structure Type Block,Stucco
New Construction false
Construction Status Appraisal,Inspections
Schools
Elementary Schools Lakeview Elem (K 5)
Middle Schools Neptune Middle (6-8)
High Schools St. Cloud High School
Others
Pets Allowed Yes
HOA Fee Include Pool,Maintenance Structure
Senior Community No
Ownership Fee Simple
Monthly Total Fees $262
Acceptable Financing Cash, Conventional, FHA, VA Loan
Membership Fee Required Required
Listing Terms Cash, Conventional, FHA, VA Loan
Special Listing Condition None
Read Less Info
Want to know what your home might be worth? Contact us for a FREE valuation!

Our team is ready to help you sell your home for the highest possible price ASAP

© 2025 My Florida Regional MLS DBA Stellar MLS. All Rights Reserved.
Bought with FLORIDA CONNEXION PROPERTIES
Find out why customers are choosing LPT Realty to meet their real estate needs







