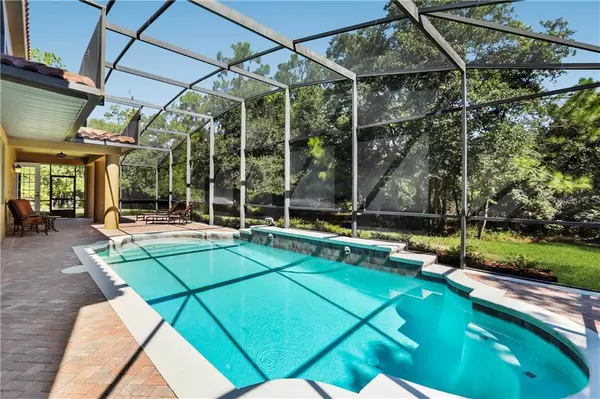$575,000
$675,000
14.8%For more information regarding the value of a property, please contact us for a free consultation.
5 Beds
4 Baths
3,722 SqFt
SOLD DATE : 03/16/2020
Key Details
Sold Price $575,000
Property Type Single Family Home
Sub Type Single Family Residence
Listing Status Sold
Purchase Type For Sale
Square Footage 3,722 sqft
Price per Sqft $154
Subdivision Live Oak Estates
MLS Listing ID O5795483
Sold Date 03/16/20
Bedrooms 5
Full Baths 3
Half Baths 1
Construction Status Other Contract Contingencies
HOA Fees $29/ann
HOA Y/N Yes
Year Built 2003
Annual Tax Amount $5,897
Lot Size 1.150 Acres
Acres 1.15
Property Description
Stunning, move-in ready home located in the quiet, peaceful and friendly community of Live Oak Estates. Custom built and only one owner this two-story residence offers five bedrooms, three-and-a-half baths within 3,722 square feet of living space. Perfectly positioned on a 1.15-acre corner lot, maximizing privacy while surrounded by natural preserves and beautiful landscaping. The gourmet kitchen opens to the family room with an abundance of cabinetry, granite countertops and a tiled backsplash. The kitchen high-end appliances include a Subzero refrigerator, two Bosch dishwashers, Bosch range and pot filler. The master suite is private and feels like you're in your own haven. The master bath boasts a spa tub, walk-in shower, dual vanities and a large walk-in closet with built-ins. The living room opens to the dining room and is perfect for entertaining. A private office/study completes the first-floor living. Upstairs you find the remaining bedrooms and baths plus a bonus room perfect for a home theatre or game room. A screened lanai with a sparkling pool overlooks the huge backyard where you can enjoy the outdoors. Additional features include tile roof, volume ceilings, Brazilian cherry solid wood flooring, crown molding, and a three-car garage. Live Oak Estates is a place where your family can take advantage of nature's tranquility and scenic vistas and live out an active lifestyle. Minutes to great schools and shopping all in the Lake Nona area. One-year home warranty provided. This is a must see home!
Location
State FL
County Orange
Community Live Oak Estates
Zoning P-D
Rooms
Other Rooms Den/Library/Office, Family Room, Inside Utility
Interior
Interior Features Ceiling Fans(s), Crown Molding, Eat-in Kitchen, High Ceilings, Living Room/Dining Room Combo, Open Floorplan, Solid Surface Counters, Solid Wood Cabinets, Stone Counters, Thermostat, Walk-In Closet(s), Window Treatments
Heating Central, Electric, Heat Pump
Cooling Central Air
Flooring Carpet, Ceramic Tile, Wood
Fireplace false
Appliance Cooktop, Dishwasher, Disposal, Exhaust Fan, Range, Range Hood, Refrigerator, Water Softener
Laundry Inside, Laundry Room
Exterior
Exterior Feature French Doors, Irrigation System, Sidewalk
Parking Features Driveway, Garage Faces Side, Golf Cart Garage, Open
Garage Spaces 3.0
Pool Child Safety Fence, Gunite, In Ground, Screen Enclosure, Self Cleaning
Community Features Golf Carts OK, Park, Playground
Utilities Available BB/HS Internet Available, Cable Available, Electricity Available, Fiber Optics, Phone Available, Sprinkler Well, Underground Utilities
Amenities Available Park
View Park/Greenbelt, Pool, Trees/Woods
Roof Type Tile
Porch Covered, Deck, Patio, Screened
Attached Garage true
Garage true
Private Pool Yes
Building
Story 2
Entry Level Two
Foundation Slab
Lot Size Range One + to Two Acres
Sewer Septic Tank
Water Well
Structure Type Block,Stucco
New Construction false
Construction Status Other Contract Contingencies
Schools
Elementary Schools Moss Park Elementary
Middle Schools Innovation Middle School
High Schools Lake Nona High
Others
Pets Allowed Yes
Senior Community No
Ownership Fee Simple
Monthly Total Fees $29
Acceptable Financing Cash, Conventional, VA Loan
Membership Fee Required Required
Listing Terms Cash, Conventional, VA Loan
Special Listing Condition None
Read Less Info
Want to know what your home might be worth? Contact us for a FREE valuation!

Our team is ready to help you sell your home for the highest possible price ASAP

© 2024 My Florida Regional MLS DBA Stellar MLS. All Rights Reserved.
Bought with CITARELLI REALTY GROUP LLC

Find out why customers are choosing LPT Realty to meet their real estate needs







