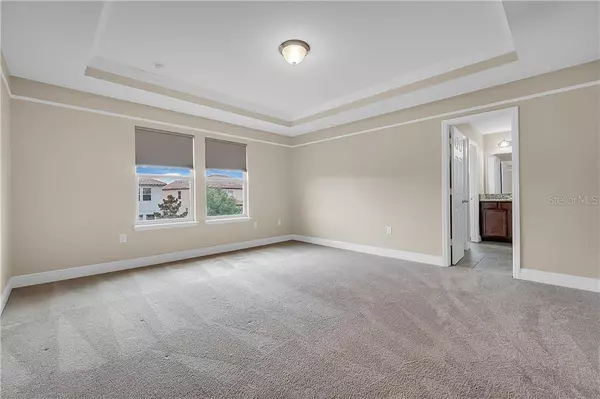$435,000
$449,999
3.3%For more information regarding the value of a property, please contact us for a free consultation.
5 Beds
4 Baths
2,912 SqFt
SOLD DATE : 09/17/2019
Key Details
Sold Price $435,000
Property Type Single Family Home
Sub Type Single Family Residence
Listing Status Sold
Purchase Type For Sale
Square Footage 2,912 sqft
Price per Sqft $149
Subdivision Windermere Trls Ph 5A
MLS Listing ID O5795793
Sold Date 09/17/19
Bedrooms 5
Full Baths 4
Construction Status Financing,Inspections
HOA Fees $80/mo
HOA Y/N Yes
Year Built 2015
Annual Tax Amount $5,949
Lot Size 6,534 Sqft
Acres 0.15
Property Description
Welcome to this stately 5 bed 4 bath home boasting nearly 3,000 square feet of living space. Located in the coveted Windermere Trails community offering one of the most convenient locations in Central Florida. When you arrive you’ll appreciate the pavered driveway and lush tropical landscaping leading to the two car garage and glass door entry. Step inside to the foyer with high ceiling adjacent to the formal dining room with tray ceiling and crown molding. 18-inch ceramic tile spans the first floor back to the family room and kitchen. The kitchen includes stainless steel appliances, granite countertops, island with eat-in bar and adjacent casual dining area. Downstairs bedroom with ensuite at the front of the home is the ideal setup for guest quarters, home office, in-law suite – endless possibilities. The family room opens to the covered lanai and the huge fully fenced backyard. The perfect setup for entertaining friends and family. Upstairs you’ll find a generous loft area large enough to be used as a game room or study. The master suite includes tray ceiling, and the spacious master bath includes dual sink vanity, soaking tub, glass enclosed shower and separate water closet. Additional beds and baths are large enough to easily accommodate overnight guests, and your growing family. Windermere Trails includes pool, splash pad, covered picnic areas all while overlooking Lake Reams. Close to shopping, dining and zoned for great schools. Easy access to Disney, Downtown Orlando, and SR-429.
Location
State FL
County Orange
Community Windermere Trls Ph 5A
Zoning P-D
Interior
Interior Features Kitchen/Family Room Combo, Solid Wood Cabinets, Stone Counters, Thermostat, Tray Ceiling(s), Walk-In Closet(s)
Heating Electric
Cooling Central Air
Flooring Carpet, Ceramic Tile
Fireplace false
Appliance Dishwasher, Dryer, Electric Water Heater, Exhaust Fan, Range, Refrigerator, Washer
Laundry Laundry Room
Exterior
Exterior Feature Irrigation System
Garage Spaces 2.0
Community Features Park, Playground, Pool, Sidewalks
Utilities Available BB/HS Internet Available, Cable Available, Electricity Connected, Underground Utilities
Roof Type Tile
Porch Screened
Attached Garage true
Garage true
Private Pool No
Building
Lot Description In County, Level, Sidewalk
Entry Level Two
Foundation Slab
Lot Size Range Up to 10,889 Sq. Ft.
Sewer Public Sewer
Water Public
Structure Type Block
New Construction false
Construction Status Financing,Inspections
Schools
Elementary Schools Bay Lake Elementary
Middle Schools Bridgewater Middle
High Schools Olympia High
Others
Pets Allowed No
HOA Fee Include Pool
Senior Community No
Ownership Fee Simple
Monthly Total Fees $80
Acceptable Financing Cash, Conventional, FHA
Membership Fee Required Required
Listing Terms Cash, Conventional, FHA
Special Listing Condition None
Read Less Info
Want to know what your home might be worth? Contact us for a FREE valuation!

Our team is ready to help you sell your home for the highest possible price ASAP

© 2024 My Florida Regional MLS DBA Stellar MLS. All Rights Reserved.
Bought with SELECTA REALTY LLC

Find out why customers are choosing LPT Realty to meet their real estate needs







