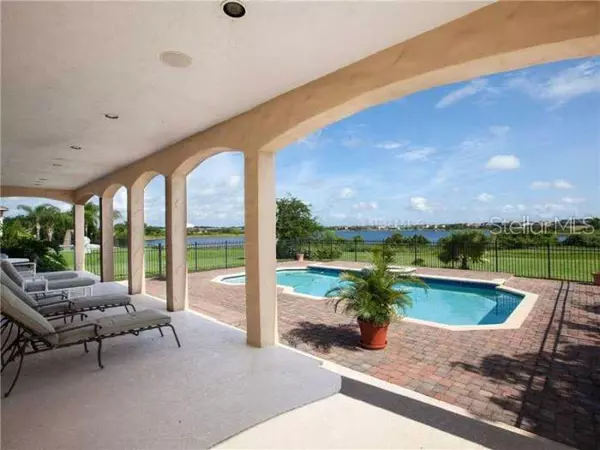$790,000
$800,000
1.3%For more information regarding the value of a property, please contact us for a free consultation.
5 Beds
5 Baths
5,003 SqFt
SOLD DATE : 12/30/2019
Key Details
Sold Price $790,000
Property Type Single Family Home
Sub Type Single Family Residence
Listing Status Sold
Purchase Type For Sale
Square Footage 5,003 sqft
Price per Sqft $157
Subdivision Lake Cawood Estates
MLS Listing ID A4438654
Sold Date 12/30/19
Bedrooms 5
Full Baths 4
Half Baths 1
Construction Status Financing,Inspections
HOA Fees $125/ann
HOA Y/N Yes
Year Built 2005
Annual Tax Amount $9,691
Lot Size 1.000 Acres
Acres 1.0
Property Description
SPECTACULAR WATER VIEWS! Elegant European Custom Estate is perfectly sited on more than one acre with stunning Lake views in gated Lake Cawood. Natural light from the broad front windows visually link the formal areas to showcase an elegant hand crafted double staircase in the foyer. An intricate chandelier centers the magnificent two-story space. Living and dining areas beautifully detailed featuring 8' double French doors, lighted ceiling detail, hardwood flooring. Defined by archways and fluted columns the casual space boasts panoramic lake views and opens to an oversized covered lanai. Spacious gourmet kitchen has center working island, exotic granite countertops, glazed maple custom cabinetry, walk in pantry, porcelain tile floors, stainless steel appliances. Private Home office with separate entry door. Family areas open to the sparkling resort style pool and spa with brick pavers and offering spectacular lake views. Master suite captures prime views and permits access to outdoors through French doors. Double walk in closets, jetted tub, large shower, and dual vanities . Upstairs a Juliet balcony allows fantastic lake vistas. Upper rear deck overlooks pool and lake. Open floor plan, Grand stair case, high ceilings, custom designed; appears to be 2.5 storied building. Upgraded to variable speed Pentair pool pump, installation of 4 ton AC unit, new side by side column refrigerator/freezer set, balcony and covered patios surrounding the back of the house, paved circular driveway, 4 car garage,
Location
State FL
County Orange
Community Lake Cawood Estates
Zoning R-CE
Rooms
Other Rooms Breakfast Room Separate, Formal Dining Room Separate, Formal Living Room Separate, Inside Utility, Media Room
Interior
Interior Features Ceiling Fans(s), High Ceilings, Split Bedroom, Stone Counters, Window Treatments
Heating Electric
Cooling Central Air
Flooring Ceramic Tile, Wood
Furnishings Unfurnished
Fireplace true
Appliance Dishwasher, Disposal, Ice Maker, Microwave, Refrigerator, Water Filtration System
Exterior
Exterior Feature French Doors, Lighting, Sliding Doors
Parking Features Driveway, Garage Door Opener, Guest
Garage Spaces 4.0
Pool Heated, In Ground, Lighting
Utilities Available Electricity Connected, Street Lights
View Y/N 1
Water Access 1
Water Access Desc Lake
Roof Type Concrete,Tile
Attached Garage true
Garage true
Private Pool Yes
Building
Entry Level Two
Foundation Slab
Lot Size Range One + to Two Acres
Sewer Septic Tank
Water Well
Structure Type Block,Stucco
New Construction false
Construction Status Financing,Inspections
Schools
High Schools Windermere High School
Others
Pets Allowed Yes
Senior Community No
Ownership Fee Simple
Monthly Total Fees $125
Membership Fee Required Required
Special Listing Condition None
Read Less Info
Want to know what your home might be worth? Contact us for a FREE valuation!

Our team is ready to help you sell your home for the highest possible price ASAP

© 2024 My Florida Regional MLS DBA Stellar MLS. All Rights Reserved.
Bought with STELLAR NON-MEMBER OFFICE

Find out why customers are choosing LPT Realty to meet their real estate needs







