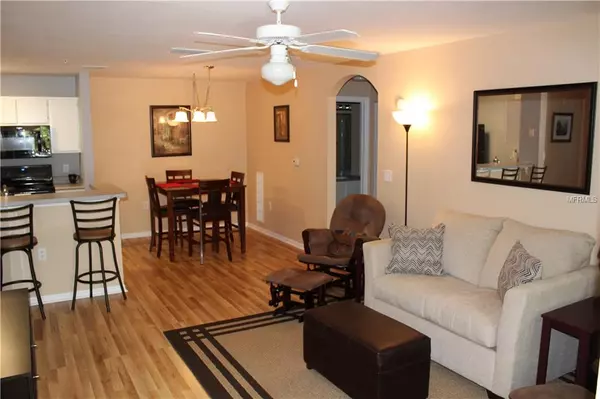$158,000
$162,900
3.0%For more information regarding the value of a property, please contact us for a free consultation.
2 Beds
2 Baths
996 SqFt
SOLD DATE : 07/12/2019
Key Details
Sold Price $158,000
Property Type Condo
Sub Type Condominium
Listing Status Sold
Purchase Type For Sale
Square Footage 996 sqft
Price per Sqft $158
Subdivision The Village At Townpark Or2057/3888
MLS Listing ID A4433515
Sold Date 07/12/19
Bedrooms 2
Full Baths 2
Condo Fees $246
Construction Status Appraisal,Financing
HOA Y/N No
Year Built 2001
Annual Tax Amount $1,797
Lot Size 78.100 Acres
Acres 78.1
Property Description
Highly sought after, updated, ground floor end unit in The Village at Townpark. Pride of ownership evident through out. Recent updates include New laminate flooring in the living area, new carpet in the bedrooms, & new tile in the kitchen/baths all installed Dec 18'. Freshly painted throughout. All kitchen appliances replaced. Brand New 40 Gallon hot water heater, just installed too, for sound of mind. New window treatments through out. Washer & Dryer incld. AC replaced in 16’. Huge walk-in closets. Screened in lanai & lots of extra closets for extra storage. Low condo fees w/No CDD fees. Unit conveniently located close to all the amenities this upscale condominium community has to offer. Pool, volleyball, playground, fitness center & clubhouse just to name a few. Short drive/bike/walk to the famous Lakewood Ranch Main Street for nearby restaurants and entertainment. Your buyer will thank you!!
Location
State FL
County Manatee
Community The Village At Townpark Or2057/3888
Zoning PDMU/P
Interior
Interior Features Ceiling Fans(s), Living Room/Dining Room Combo, Open Floorplan, Split Bedroom, Walk-In Closet(s), Window Treatments
Heating Electric
Cooling Central Air
Flooring Carpet, Ceramic Tile, Laminate
Furnishings Unfurnished
Fireplace false
Appliance Dishwasher, Disposal, Dryer, Microwave, Range, Refrigerator, Washer
Laundry Inside
Exterior
Exterior Feature Rain Gutters, Storage
Parking Features Guest, Open
Community Features Buyer Approval Required, Deed Restrictions, Fitness Center, Playground, Pool, Sidewalks
Utilities Available BB/HS Internet Available, Cable Available, Electricity Available, Phone Available, Sewer Available, Underground Utilities, Water Available
View Park/Greenbelt, Trees/Woods
Roof Type Shingle
Porch Patio, Screened
Garage false
Private Pool No
Building
Story 1
Entry Level One
Foundation Slab
Sewer Public Sewer
Water Public
Structure Type Block
New Construction false
Construction Status Appraisal,Financing
Schools
Elementary Schools Virgil Mills Elementary
Middle Schools Braden River Middle
High Schools Lakewood Ranch High
Others
Pets Allowed Size Limit
HOA Fee Include Pool,Escrow Reserves Fund,Maintenance Structure,Maintenance Grounds,Management,Pest Control,Pool,Recreational Facilities,Trash
Senior Community No
Pet Size Large (61-100 Lbs.)
Ownership Condominium
Monthly Total Fees $246
Acceptable Financing Cash, Conventional
Membership Fee Required None
Listing Terms Cash, Conventional
Num of Pet 2
Special Listing Condition None
Read Less Info
Want to know what your home might be worth? Contact us for a FREE valuation!

Our team is ready to help you sell your home for the highest possible price ASAP

© 2024 My Florida Regional MLS DBA Stellar MLS. All Rights Reserved.
Bought with BRIGHT REALTY

Find out why customers are choosing LPT Realty to meet their real estate needs







