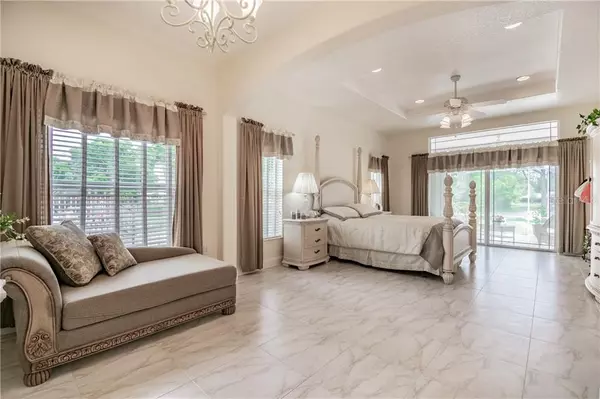$450,000
$454,900
1.1%For more information regarding the value of a property, please contact us for a free consultation.
4 Beds
3 Baths
3,253 SqFt
SOLD DATE : 11/04/2019
Key Details
Sold Price $450,000
Property Type Single Family Home
Sub Type Single Family Residence
Listing Status Sold
Purchase Type For Sale
Square Footage 3,253 sqft
Price per Sqft $138
Subdivision San Remo Sub
MLS Listing ID T3163485
Sold Date 11/04/19
Bedrooms 4
Full Baths 3
Construction Status Appraisal,Financing,Inspections
HOA Y/N No
Year Built 2006
Annual Tax Amount $3,228
Lot Size 0.520 Acres
Acres 0.52
Property Description
**New Price Adjustment** Grand entrance greets you as you pull into circular driveway surrounded by lush landscaping. Home was built with an abundance of sight lines to gorgeous pond and plenty of natural light throughout home. Split bedroom floor plan also features mother in law suite with full bathroom, access to private porch and private entrance. Home features 15 ft soaring ceilings, formal living room, dining room that open to large open kitchen overlooking family room with full pond/ backyard views! Kitchen offers plenty of cabinets, granite counters, breakfast bar, and walk-in pantry. Large family room features triple pocket sliding doors that open to huge screened in porch/ patio. Master Suite features tray ceilings, formal sitting area, sliding door access to covered porch. Master retreat features dual walk-in closets, dual vanities, granite counters, jacuzzi tub, and walk-in shower. Two-level covered patio sits along entire rear of home, and offers oversized screened in lanai with brick pavers and gorgeous pond views. Additional features include: double pane windows/ sliding glass doors throughout home, irrigation system around entire home, pavered walk way that wraps around home, and 18 inch tile throughout. Three car garage with front and side entrance offers plenty of flexibility and make it perfect for Boat or RV parking. Excellent Location, close to Tampa Premium Outlets, USF, and plenty of shopping/ dining options.
Location
State FL
County Hillsborough
Community San Remo Sub
Zoning RSC-4
Rooms
Other Rooms Attic, Family Room, Formal Dining Room Separate, Formal Living Room Separate, Great Room, Inside Utility, Interior In-Law Apt
Interior
Interior Features Cathedral Ceiling(s), Ceiling Fans(s), High Ceilings, Kitchen/Family Room Combo, Solid Surface Counters, Solid Wood Cabinets, Split Bedroom, Stone Counters, Thermostat, Vaulted Ceiling(s), Walk-In Closet(s), Window Treatments
Heating Central
Cooling Central Air
Flooring Ceramic Tile
Fireplaces Type Electric, Family Room
Fireplace true
Appliance Cooktop, Dishwasher, Disposal, Dryer, Electric Water Heater, Microwave, Range, Refrigerator, Washer, Water Softener
Laundry Inside, Laundry Room
Exterior
Exterior Feature Irrigation System, Lighting, Rain Gutters, Sliding Doors, Storage
Parking Features Circular Driveway, Driveway, Garage Door Opener, Garage Faces Side, Tandem
Garage Spaces 3.0
Utilities Available BB/HS Internet Available, Cable Available, Cable Connected, Electricity Connected, Sprinkler Well, Water Available
Waterfront Description Pond
View Y/N 1
Water Access 1
Water Access Desc Pond
View Trees/Woods, Water
Roof Type Shingle
Porch Covered, Front Porch, Rear Porch, Screened
Attached Garage true
Garage true
Private Pool No
Building
Lot Description In County, Paved
Entry Level One
Foundation Slab
Lot Size Range 1/2 Acre to 1 Acre
Sewer Septic Tank
Water Well
Architectural Style Contemporary
Structure Type Block,Stucco
New Construction false
Construction Status Appraisal,Financing,Inspections
Schools
Elementary Schools Lutz-Hb
Middle Schools Liberty-Hb
High Schools Freedom-Hb
Others
Pets Allowed Yes
Senior Community No
Ownership Fee Simple
Acceptable Financing Cash, Conventional, FHA, VA Loan
Listing Terms Cash, Conventional, FHA, VA Loan
Special Listing Condition None
Read Less Info
Want to know what your home might be worth? Contact us for a FREE valuation!

Our team is ready to help you sell your home for the highest possible price ASAP

© 2024 My Florida Regional MLS DBA Stellar MLS. All Rights Reserved.
Bought with QUICKSILVER REAL ESTATE GROUP

Find out why customers are choosing LPT Realty to meet their real estate needs







