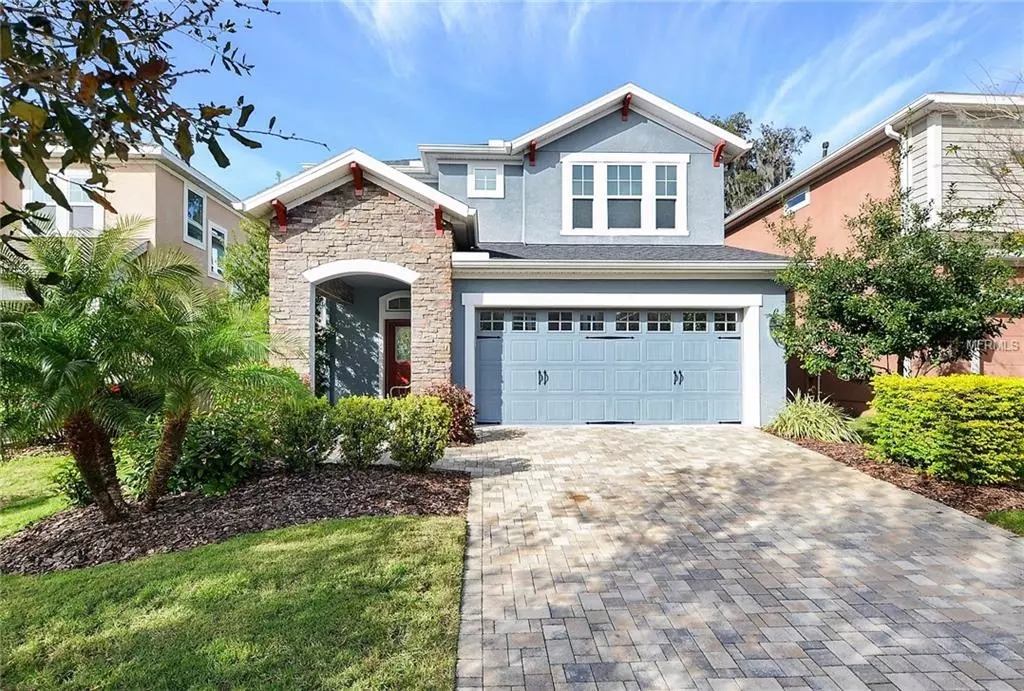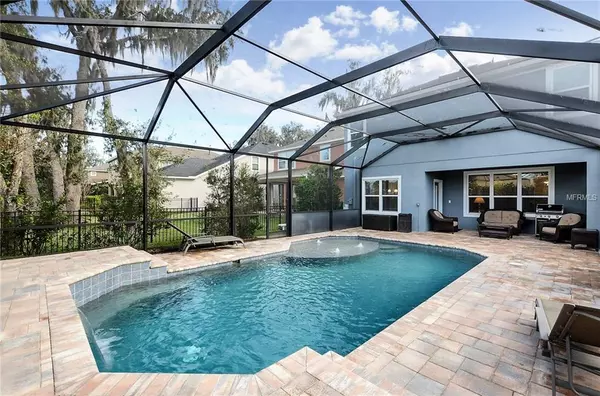$380,000
$385,000
1.3%For more information regarding the value of a property, please contact us for a free consultation.
4 Beds
3 Baths
2,932 SqFt
SOLD DATE : 03/29/2019
Key Details
Sold Price $380,000
Property Type Single Family Home
Sub Type Single Family Residence
Listing Status Sold
Purchase Type For Sale
Square Footage 2,932 sqft
Price per Sqft $129
Subdivision Fishhawk Ranch #8
MLS Listing ID T3158518
Sold Date 03/29/19
Bedrooms 4
Full Baths 2
Half Baths 1
Construction Status Inspections
HOA Fees $26
HOA Y/N Yes
Year Built 2013
Annual Tax Amount $6,204
Lot Size 5,662 Sqft
Acres 0.13
Property Description
CRAFTSMAN STYLE POOL HOME / GATED FISHHAWK VILLAGE! Just under 3000sqft with 4 Bedrooms PLUS Upstairs BONUS ROOM *PLUS a HOME OFFICE! Located in the BEVIS SCHOOL DISTRICT. Tucked away in the GATED neighborhood of BayBerry Glen in FishHawk Ranch you’ll find this Spectacular David Weekley Home! Notice the impressive curb appeal. An attractive elevation, Brick pavered driveway and stone accents! Step inside and immediately appreciate the open plan and bright natural light throughout! Formal dining area is open and spacious with arched access to the oversized family room offering triple window looking out at your lanai and pool! A Gourmet kitchen opens to your family room and features all the latest finishes granite counters, stainless appliances, tile backsplash and walk-in pantry! Downstairs is your spacious Home Office with French Doors and a convenient ½ bath for guests. Upstairs you will find a convenient bonus/flex space and generously sized bedrooms. Secondary bedrooms are opposite your master suite for added privacy. Your master suite features a dreamy bath and a tremendous Walk In Closet! Enjoy your private pool and screened lanai area smothered in brick pavers and offering cover from the elements. Centrally Located close to Starbucks, 'A' Rated On-Site Schools. Enjoy World Class Community Amenities: Resort Style Pools, Parks, Trails, Restaurants, Fitness centers, Tennis, Park Square & More! Bayberry Glen is a Quaint, Gated,Picturesque,Cul De Sac Street with just 36 homes. Call Today for a tour!
Location
State FL
County Hillsborough
Community Fishhawk Ranch #8
Zoning PD
Rooms
Other Rooms Attic, Bonus Room, Den/Library/Office, Family Room, Formal Dining Room Separate, Inside Utility, Storage Rooms
Interior
Interior Features Built-in Features, Ceiling Fans(s), Central Vaccum, Crown Molding, Eat-in Kitchen, Kitchen/Family Room Combo, Open Floorplan, Split Bedroom, Stone Counters, Tray Ceiling(s), Walk-In Closet(s), Window Treatments
Heating Central, Natural Gas, Zoned
Cooling Central Air, Zoned
Flooring Carpet, Ceramic Tile
Fireplace false
Appliance Dishwasher, Disposal, Microwave, Refrigerator, Water Filtration System, Water Softener
Laundry Inside, Laundry Room
Exterior
Exterior Feature Fence, Irrigation System, Rain Gutters, Sidewalk, Sprinkler Metered
Parking Features Driveway, Garage Door Opener, Oversized
Garage Spaces 2.0
Pool Gunite, Heated, In Ground, Lighting, Pool Sweep, Screen Enclosure, Solar Heat
Community Features Deed Restrictions, Fitness Center, Gated, Irrigation-Reclaimed Water, Park, Playground, Pool, Sidewalks, Tennis Courts, Wheelchair Access
Utilities Available BB/HS Internet Available, Cable Connected, Electricity Connected, Natural Gas Connected, Sewer Connected, Street Lights, Underground Utilities
Amenities Available Basketball Court, Clubhouse, Fitness Center, Gated, Other, Park, Playground, Recreation Facilities, Security, Tennis Court(s)
View Pool
Roof Type Shingle
Porch Covered, Patio, Rear Porch, Screened
Attached Garage true
Garage true
Private Pool Yes
Building
Lot Description In County, Level, Oversized Lot, Sidewalk
Foundation Slab
Lot Size Range Up to 10,889 Sq. Ft.
Sewer Public Sewer
Water Public
Architectural Style Contemporary, Craftsman
Structure Type Block,Stone,Stucco
New Construction false
Construction Status Inspections
Schools
Elementary Schools Bevis-Hb
Middle Schools Barrington Middle
High Schools Newsome-Hb
Others
Pets Allowed Yes
HOA Fee Include Pool,Recreational Facilities,Security
Senior Community No
Ownership Fee Simple
Monthly Total Fees $99
Acceptable Financing Cash, Conventional, FHA, VA Loan
Membership Fee Required Required
Listing Terms Cash, Conventional, FHA, VA Loan
Special Listing Condition None
Read Less Info
Want to know what your home might be worth? Contact us for a FREE valuation!

Our team is ready to help you sell your home for the highest possible price ASAP

© 2024 My Florida Regional MLS DBA Stellar MLS. All Rights Reserved.
Bought with FLORIDA EXECUTIVE REALTY 2

Find out why customers are choosing LPT Realty to meet their real estate needs







