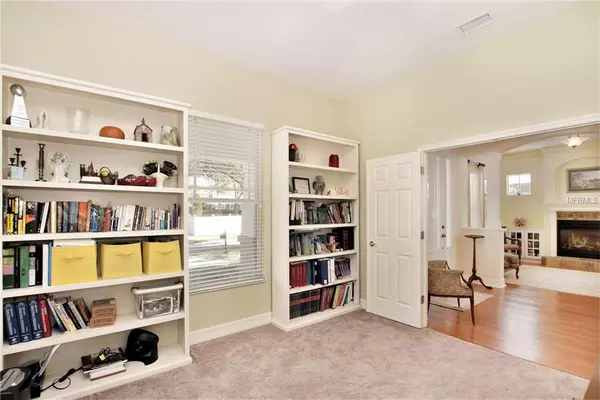$475,000
$480,000
1.0%For more information regarding the value of a property, please contact us for a free consultation.
5 Beds
5 Baths
3,855 SqFt
SOLD DATE : 03/29/2019
Key Details
Sold Price $475,000
Property Type Single Family Home
Sub Type Single Family Residence
Listing Status Sold
Purchase Type For Sale
Square Footage 3,855 sqft
Price per Sqft $123
Subdivision Bloomingdale Sec Bl 28
MLS Listing ID T3154598
Sold Date 03/29/19
Bedrooms 5
Full Baths 4
Half Baths 1
Construction Status Inspections
HOA Fees $58/ann
HOA Y/N Yes
Year Built 2000
Annual Tax Amount $5,026
Lot Size 9,583 Sqft
Acres 0.22
Property Description
SIMPLY AMAZING! A welcoming front porch entry greets you. Once inside there is so much to explore. Do you start with the formal living room, the formal dining room, or the the first two bedrooms? There is the kitchen just waiting for delicious meals to be prepared with a butlers pass through. Eat in kitchen and large family room. Step out on your amazing pool deck and enjoy the water and conservation views from this amazing custom built home, being sold by the original owners after 19 years! This tranquil two story colonial farmhouse with wrap around front porch is a rare find. Two of the upstairs bedrooms showcase dormer windows adding warmth and character to these rooms. In fact, one of the two bonus rooms feature an en suite bathroom making it quite possibly a sixth bedroom if you so desire. Light, bright and squeaky clean....this is a home that must be seen to be appreciated! Walking distance to Campo YMCA, Sprouts Farmers Market, Fresh Market, and lots of retail stores. Suspected settlement was remediated. See attached engineering file. Newer roof as young as 2013. New pool heater and variable pump to enjoy the pool year round. Come see why you should call this house, Home! It will not last long.
Location
State FL
County Hillsborough
Community Bloomingdale Sec Bl 28
Zoning PD
Rooms
Other Rooms Bonus Room, Family Room, Formal Dining Room Separate, Formal Living Room Separate, Inside Utility
Interior
Interior Features Ceiling Fans(s), Eat-in Kitchen, High Ceilings, Kitchen/Family Room Combo, Open Floorplan, Solid Surface Counters, Solid Wood Cabinets, Stone Counters, Thermostat, Walk-In Closet(s)
Heating Central, Propane
Cooling Central Air
Flooring Carpet, Tile, Wood
Fireplaces Type Gas, Living Room
Fireplace true
Appliance Dishwasher, Dryer, Freezer, Gas Water Heater, Microwave, Range, Refrigerator, Washer
Laundry Inside
Exterior
Exterior Feature Irrigation System, Lighting, Rain Gutters, Sprinkler Metered
Parking Features Driveway, Garage Door Opener, Oversized
Garage Spaces 3.0
Pool Auto Cleaner, Gunite, Heated, In Ground, Lighting, Outside Bath Access, Screen Enclosure
Community Features Deed Restrictions, Gated
Utilities Available BB/HS Internet Available, Cable Connected, Electricity Connected, Phone Available, Propane, Sewer Connected, Sprinkler Meter
Amenities Available Gated
View Y/N 1
View Trees/Woods, Water
Roof Type Shingle
Porch Front Porch, Rear Porch, Screened, Side Porch
Attached Garage true
Garage true
Private Pool Yes
Building
Lot Description Conservation Area, Paved
Entry Level Two
Foundation Slab
Lot Size Range Up to 10,889 Sq. Ft.
Sewer Public Sewer
Water Public
Architectural Style Colonial, Custom
Structure Type Block,Stucco,Vinyl Siding,Wood Frame
New Construction false
Construction Status Inspections
Schools
Elementary Schools Alafia-Hb
Middle Schools Mulrennan-Hb
High Schools Bloomingdale-Hb
Others
Pets Allowed Yes
HOA Fee Include Common Area Taxes
Senior Community No
Ownership Fee Simple
Monthly Total Fees $58
Acceptable Financing Cash, Conventional, FHA, VA Loan
Membership Fee Required Required
Listing Terms Cash, Conventional, FHA, VA Loan
Special Listing Condition None
Read Less Info
Want to know what your home might be worth? Contact us for a FREE valuation!

Our team is ready to help you sell your home for the highest possible price ASAP

© 2024 My Florida Regional MLS DBA Stellar MLS. All Rights Reserved.
Bought with LOMBARDO TEAM REAL ESTATE LLC

Find out why customers are choosing LPT Realty to meet their real estate needs







