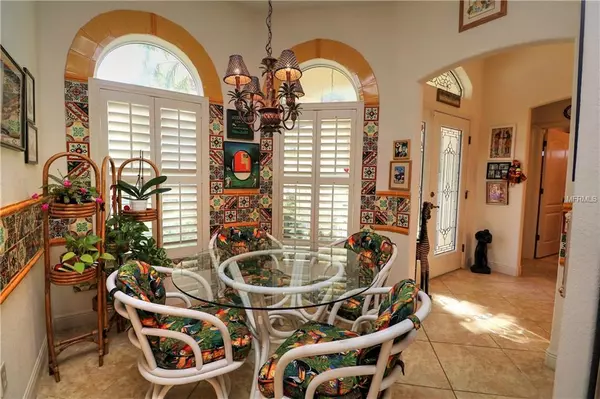$385,000
$389,900
1.3%For more information regarding the value of a property, please contact us for a free consultation.
3 Beds
2 Baths
2,135 SqFt
SOLD DATE : 06/05/2019
Key Details
Sold Price $385,000
Property Type Single Family Home
Sub Type Single Family Residence
Listing Status Sold
Purchase Type For Sale
Square Footage 2,135 sqft
Price per Sqft $180
Subdivision The Villages
MLS Listing ID G5009932
Sold Date 06/05/19
Bedrooms 3
Full Baths 2
Construction Status Inspections
HOA Y/N No
Year Built 2004
Annual Tax Amount $3,471
Lot Size 6,098 Sqft
Acres 0.14
Property Description
NEW PRICE! This beautiful 3/2 stretched Gardenia home with a private courtyard & spa features so many unique, custom designed embellishments that it’s a must see of your tour of homes! Nestled in the adored Village of Winifred, this spacious, open floor plan is the perfect set up for entertaining & private outdoor living. This designer home features neutral ceramic tile flooring on a diagonal throughout the entire home, gorgeous built-ins shelving, hidden flat screen TV over a fireplace in the living room, custom lighting systems & controls, Bluetooth surround sound, plantation shutters, granite counter tops, custom tile back splash in the kitchen, handcrafted hammered copper sink & range hood & natural gas range/oven. The master suite features Jack & Jill walk-in closets, large tile shower with dual shower heads & dual sinks & custom built-in shelving & desk area. Both the 2nd & 3rd (den) bedrooms are spacious with volume ceilings. With total privacy, you can enjoy relaxing in the large spa or lounge under the stars in the screened in courtyard while listening to the soothing sounds of waterfall features. Check out the virtual tour link. Annual taxes: Property Tax $2159.52; Fire $124, Main. $495.28, Bond $692.21.
Location
State FL
County Sumter
Community The Villages
Zoning RES
Rooms
Other Rooms Inside Utility
Interior
Interior Features Built-in Features, Ceiling Fans(s), Eat-in Kitchen, High Ceilings, Living Room/Dining Room Combo, Open Floorplan, Skylight(s), Solid Surface Counters, Split Bedroom, Thermostat, Tray Ceiling(s), Vaulted Ceiling(s), Walk-In Closet(s), Window Treatments
Heating Natural Gas
Cooling Central Air
Flooring Ceramic Tile
Fireplaces Type Electric, Living Room
Fireplace true
Appliance Dishwasher, Disposal, Dryer, Gas Water Heater, Microwave, Range, Range Hood, Washer
Laundry Laundry Room
Exterior
Exterior Feature Fence, Irrigation System, Lighting, Rain Gutters, Sliding Doors
Parking Features Garage Door Opener, Golf Cart Parking
Garage Spaces 2.0
Pool In Ground
Community Features Golf Carts OK, Golf, Park, Pool, Special Community Restrictions, Tennis Courts
Utilities Available BB/HS Internet Available, Cable Available, Electricity Connected, Natural Gas Connected, Public
Amenities Available Golf Course, Maintenance, Pool, Recreation Facilities, Shuffleboard Court, Tennis Court(s)
Roof Type Shingle
Porch Enclosed, Front Porch, Other, Screened
Attached Garage true
Garage true
Private Pool Yes
Building
Lot Description Near Golf Course
Entry Level One
Foundation Slab
Lot Size Range Up to 10,889 Sq. Ft.
Sewer Public Sewer
Water Public
Architectural Style Florida
Structure Type Block,Stucco
New Construction false
Construction Status Inspections
Others
Pets Allowed Yes
HOA Fee Include Pool,Sewer,Trash,Water
Senior Community Yes
Ownership Fee Simple
Monthly Total Fees $159
Acceptable Financing Cash, Conventional
Membership Fee Required Optional
Listing Terms Cash, Conventional
Special Listing Condition None
Read Less Info
Want to know what your home might be worth? Contact us for a FREE valuation!

Our team is ready to help you sell your home for the highest possible price ASAP

© 2024 My Florida Regional MLS DBA Stellar MLS. All Rights Reserved.
Bought with REALTY EXECUTIVES IN THE VILLA

Find out why customers are choosing LPT Realty to meet their real estate needs







