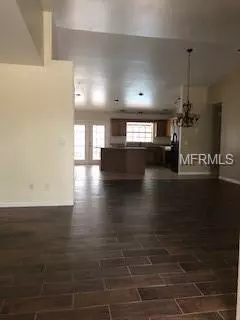$210,000
$219,900
4.5%For more information regarding the value of a property, please contact us for a free consultation.
3 Beds
2 Baths
1,764 SqFt
SOLD DATE : 02/16/2019
Key Details
Sold Price $210,000
Property Type Single Family Home
Sub Type Single Family Residence
Listing Status Sold
Purchase Type For Sale
Square Footage 1,764 sqft
Price per Sqft $119
Subdivision Grand Pines East Ph I
MLS Listing ID L4904606
Sold Date 02/16/19
Bedrooms 3
Full Baths 2
Construction Status Financing
HOA Y/N No
Year Built 2003
Annual Tax Amount $2,475
Lot Size 7,840 Sqft
Acres 0.18
Property Description
Start your new year in a pool home, come see this wonderful very well kept North Lakeland fully fenced home, this home features, newly installed roof, split/open plan concept, tile floors in common areas, rugs in the bedrooms, comfy indoor laundry room, extra space for den or office that can be converted into a 4th bedroom if needed, master bedroom features walk in closet and bathroom with shower, 2nd bathroom offers access to pool area, pool is fully screened with plenty of garden/playing area left, concrete pad for bbq and many more, this home is ready to move in just in, located on the Kathleen area with very easy access to I4 very close to shopping areas and schools, Unique VA assignable loan. Bring offers, ready to sale
Location
State FL
County Polk
Community Grand Pines East Ph I
Zoning U
Rooms
Other Rooms Attic, Den/Library/Office
Interior
Interior Features Ceiling Fans(s), Eat-in Kitchen, Kitchen/Family Room Combo, Living Room/Dining Room Combo, Open Floorplan, Split Bedroom
Heating Electric
Cooling Central Air
Flooring Carpet, Ceramic Tile
Fireplace false
Appliance Dishwasher, Disposal, Refrigerator
Exterior
Exterior Feature Fence, French Doors
Garage Spaces 2.0
Pool Gunite, In Ground
Utilities Available Public
Amenities Available Playground
Roof Type Shingle
Attached Garage true
Garage true
Private Pool Yes
Building
Foundation Slab
Lot Size Range Up to 10,889 Sq. Ft.
Sewer Public Sewer
Water Public
Structure Type Block
New Construction false
Construction Status Financing
Schools
Elementary Schools Kathleen Elem
Middle Schools Kathleen Middle
High Schools Kathleen High
Others
HOA Fee Include Pool
Senior Community No
Ownership Fee Simple
Acceptable Financing Assumable, Cash, Conventional, FHA, USDA Loan, VA Loan
Listing Terms Assumable, Cash, Conventional, FHA, USDA Loan, VA Loan
Special Listing Condition None
Read Less Info
Want to know what your home might be worth? Contact us for a FREE valuation!

Our team is ready to help you sell your home for the highest possible price ASAP

© 2024 My Florida Regional MLS DBA Stellar MLS. All Rights Reserved.
Bought with ARMED FORCES REALTY INC

Find out why customers are choosing LPT Realty to meet their real estate needs







