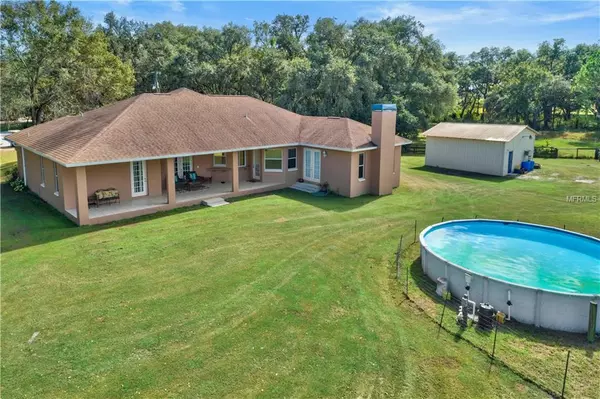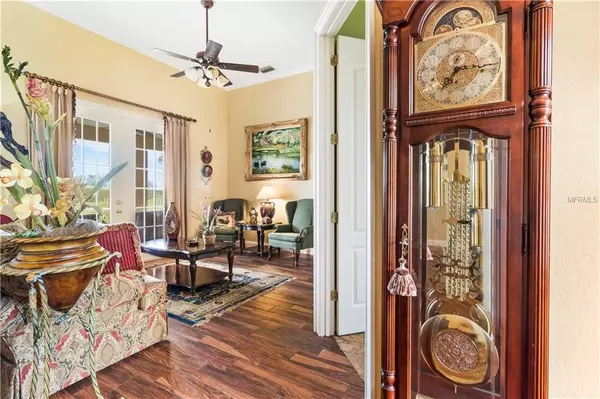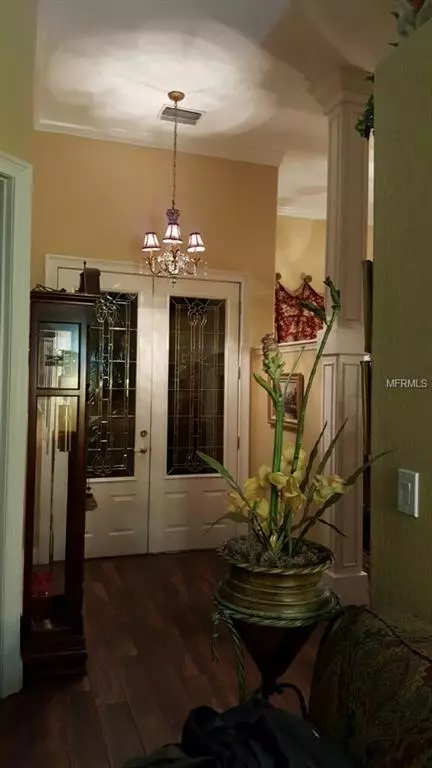$387,000
$389,000
0.5%For more information regarding the value of a property, please contact us for a free consultation.
4 Beds
2 Baths
2,607 SqFt
SOLD DATE : 12/21/2018
Key Details
Sold Price $387,000
Property Type Single Family Home
Sub Type Single Family Residence
Listing Status Sold
Purchase Type For Sale
Square Footage 2,607 sqft
Price per Sqft $148
Subdivision Country Class Estates
MLS Listing ID L4904047
Sold Date 12/21/18
Bedrooms 4
Full Baths 2
HOA Fees $4/ann
HOA Y/N Yes
Year Built 2003
Annual Tax Amount $2,001
Lot Size 4.140 Acres
Acres 4.14
Property Description
WANT A HOME IN THE COUNTRY?! Then welcome to this 4 bedroom 2 bath elegant home with city convenience. Situated on 4+ fenced acres. 24x24 Detached garage, insulated and 220 power . One acre fenced off with a 2” well for irrigation, how does your garden grow? Low E double paned windows and extra foam filled walls to keep your energy bills low. Central Vac makes clean up a breeze. Enter home with gracious foyer that says “Welcome” . An inviting LIVING ROOM with French doors lead to lanai that overlooks beautiful pastures. Dinner parties in the DINING ROOM works for 2 to 10! 12ft soaring ceilings and room to spare for buffet and china cabinet. Heart of the home KITCHEN w/ walk in pantry, plenty of cabinets and granite counter space. Pass through window to 38x10 lanai that is perfect for BBQ for a crowd. Appliances included. Snack bar serves as impromptu meals or place for afternoon homework. FAMILY ROOM and kitchen combo is definitely for the family to play games, tv or relax in front of a crackling fireplace. MASTER BEDROOM Retreat with room enough for a sitting area, French doors lead to the lanai. Be prepared to be spoiled in the MASTER BATHROOM. Free standing tub, separate sinks, ample counter space, separate shower and closet storage space. Split bedroom plan. Come on over for a visit you will fall in love!
Location
State FL
County Polk
Community Country Class Estates
Zoning AG
Rooms
Other Rooms Formal Dining Room Separate, Formal Living Room Separate
Interior
Interior Features Ceiling Fans(s), Central Vaccum, Eat-in Kitchen, Solid Surface Counters, Window Treatments
Heating Central
Cooling Central Air
Flooring Carpet, Ceramic Tile, Laminate
Fireplaces Type Family Room
Fireplace true
Appliance Dishwasher, Range, Range Hood, Refrigerator
Laundry Inside
Exterior
Exterior Feature Fence, Rain Gutters
Garage Spaces 2.0
Pool Above Ground
Utilities Available BB/HS Internet Available, Cable Available, Cable Connected, Electricity Available, Electricity Connected
Roof Type Shingle
Porch Rear Porch
Attached Garage true
Garage false
Private Pool Yes
Building
Lot Description In County, Paved
Foundation Slab
Lot Size Range Two + to Five Acres
Sewer Public Sewer
Water Public
Architectural Style Florida
Structure Type Block
New Construction false
Schools
Middle Schools Kathleen Middle
High Schools Kathleen High
Others
Pets Allowed Yes
Senior Community No
Ownership Fee Simple
Acceptable Financing Cash, Conventional, FHA, USDA Loan, VA Loan
Membership Fee Required Required
Listing Terms Cash, Conventional, FHA, USDA Loan, VA Loan
Special Listing Condition None
Read Less Info
Want to know what your home might be worth? Contact us for a FREE valuation!

Our team is ready to help you sell your home for the highest possible price ASAP

© 2024 My Florida Regional MLS DBA Stellar MLS. All Rights Reserved.
Bought with KELLER WILLIAMS REALTY

Find out why customers are choosing LPT Realty to meet their real estate needs







