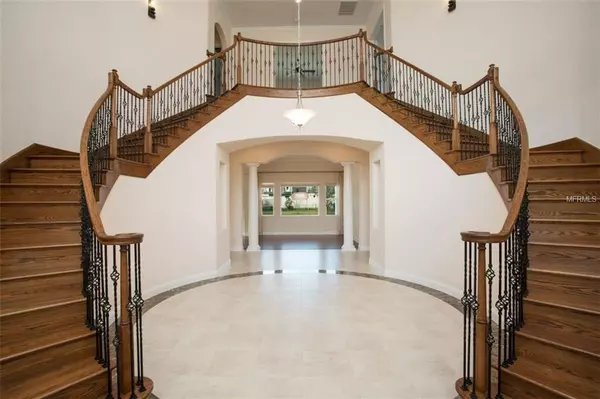$1,225,000
$1,250,000
2.0%For more information regarding the value of a property, please contact us for a free consultation.
5 Beds
7 Baths
5,500 SqFt
SOLD DATE : 05/23/2019
Key Details
Sold Price $1,225,000
Property Type Single Family Home
Sub Type Single Family Residence
Listing Status Sold
Purchase Type For Sale
Square Footage 5,500 sqft
Price per Sqft $222
Subdivision Bellaria
MLS Listing ID O5550002
Sold Date 05/23/19
Bedrooms 5
Full Baths 6
Half Baths 1
Construction Status Appraisal,Financing,Inspections
HOA Fees $458/qua
HOA Y/N Yes
Originating Board Stellar MLS
Year Built 2014
Annual Tax Amount $20,343
Lot Size 0.980 Acres
Acres 0.98
Property Description
Graceful elegance and today’s transitional style combine to create a luxurious showplace of sophistication, set on a full 1-acre lot, behind the guarded gates of Bellaria. This exclusive community showcases Windermere’s best compilation of custom and luxury builder floorplans. This rare 5-bedroom estate home features a dramatic two-story entry foyer with a double curved grand staircase, separate entertaining spaces spanning both floors, and an impressive chef’s kitchen with massive center island and stainless appliances. The family dining area and adjacent family room are perfectly positioned for all your gatherings and offer direct access to the covered lanai and sparkling salt water pool and spa. The massive yard provides room to play and even space for an added sport court or additional recreation area. The upstairs master suite features a covered balcony overlooking the grounds. The majestic master retreat is spacious and elegant with custom tilework, a double entry walk-in shower with two headed showers, soaking tub, and dual vanities with granite countertops. Secondary bedrooms are generous in size and positioned to take full advantage of the grand scale of this estate residence. Home has been lightly lived-in and is in ready for immediate occupancy. Located minutes away from Winter Garden Village and the newly-opened Florida Hospital Winter Garden. With the upgrades and improvements home is priced below replacement cost!
Location
State FL
County Orange
Community Bellaria
Zoning R-CE-C
Rooms
Other Rooms Attic, Bonus Room, Breakfast Room Separate, Den/Library/Office, Family Room, Formal Dining Room Separate, Formal Living Room Separate, Great Room
Interior
Interior Features Attic, Ceiling Fans(s), Crown Molding, High Ceilings, In Wall Pest System, Kitchen/Family Room Combo, Open Floorplan, Solid Wood Cabinets, Split Bedroom, Stone Counters, Tray Ceiling(s), Walk-In Closet(s), Window Treatments
Heating Central, Electric, Propane, Zoned
Cooling Central Air, Zoned
Flooring Carpet, Tile, Wood
Fireplaces Type Gas
Fireplace true
Appliance Built-In Oven, Disposal, Dryer, Kitchen Reverse Osmosis System, Microwave, Oven, Range
Laundry Inside
Exterior
Exterior Feature Balcony, French Doors, Irrigation System, Outdoor Shower, Rain Gutters, Sliding Doors, Storage
Parking Features Circular Driveway, Garage Door Opener
Garage Spaces 4.0
Fence Fenced
Pool In Ground, Salt Water, Tile
Community Features Deed Restrictions, Gated, Playground
Utilities Available BB/HS Internet Available, Cable Available, Electricity Connected, Gas, Street Lights
Amenities Available Gated, Playground, Security
Roof Type Tile
Porch Covered, Deck, Patio, Porch
Attached Garage true
Garage true
Private Pool Yes
Building
Lot Description Corner Lot, In County, Oversized Lot, Sidewalk
Entry Level Two
Foundation Slab
Lot Size Range 1/2 to less than 1
Builder Name Toll
Sewer Septic Tank
Water Public, Well
Structure Type Block
New Construction false
Construction Status Appraisal,Financing,Inspections
Schools
Elementary Schools Windermere Elem
Middle Schools Bridgewater Middle
High Schools Windermere High School
Others
Pets Allowed Yes
HOA Fee Include Private Road, Security
Senior Community No
Ownership Fee Simple
Monthly Total Fees $458
Acceptable Financing Cash, Conventional, FHA, USDA Loan, VA Loan
Membership Fee Required Required
Listing Terms Cash, Conventional, FHA, USDA Loan, VA Loan
Special Listing Condition None
Read Less Info
Want to know what your home might be worth? Contact us for a FREE valuation!

Our team is ready to help you sell your home for the highest possible price ASAP

© 2024 My Florida Regional MLS DBA Stellar MLS. All Rights Reserved.
Bought with NEXTHOME PREMIER NEIGHBORHOOD REALTY

Find out why customers are choosing LPT Realty to meet their real estate needs







