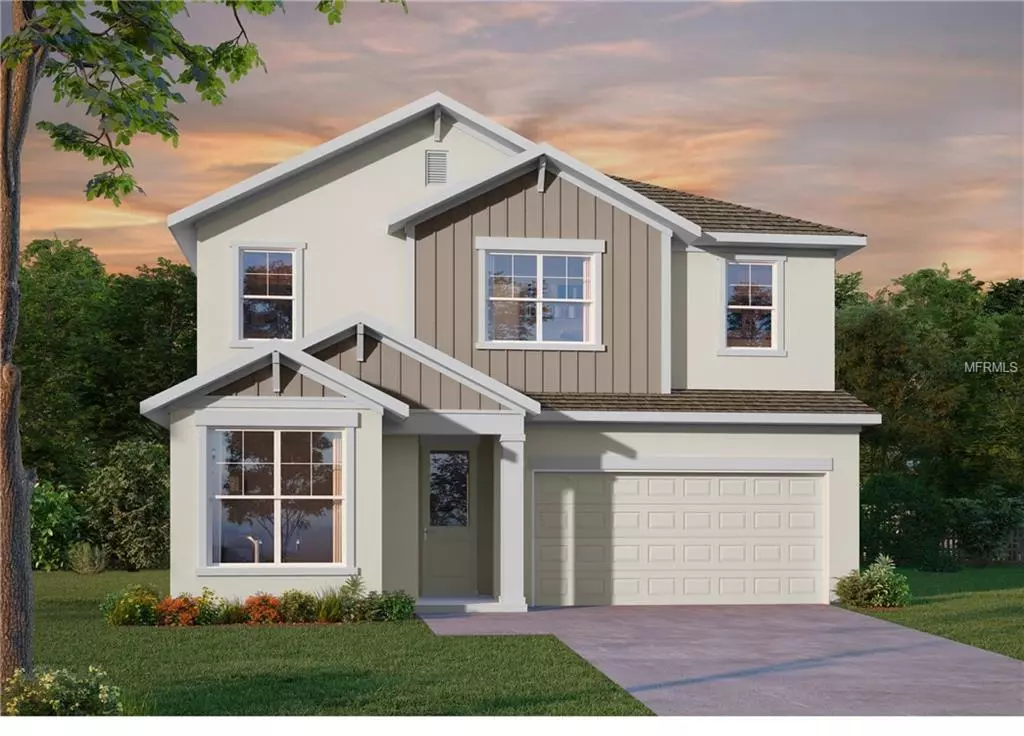$579,990
$581,650
0.3%For more information regarding the value of a property, please contact us for a free consultation.
4 Beds
3 Baths
2,654 SqFt
SOLD DATE : 03/28/2019
Key Details
Sold Price $579,990
Property Type Single Family Home
Sub Type Single Family Residence
Listing Status Sold
Purchase Type For Sale
Square Footage 2,654 sqft
Price per Sqft $218
Subdivision 4If | West Pines Revised Map
MLS Listing ID T3139638
Sold Date 03/28/19
Bedrooms 4
Full Baths 3
Construction Status Financing,No Contingency
HOA Y/N No
Year Built 2019
Annual Tax Amount $1,175
Lot Size 4,791 Sqft
Acres 0.11
Lot Dimensions 50x96
Property Description
Under Construction. Brand new beautiful David Weekley single family home in South Tampa under $600k! Mitchell, Wilson and Plant School Districts! Convenient to Soho, Downtown, University of Tampa, enjoy all that South Tampa has to offer. Owning your own David Weekley is now within reach! Beautiful 2 story craftsman with board and batten detail and pavered driveway. Floorplan offers 4 bedrooms and 3 bathrooms with one bed and bath downstairs. Perfect for those visitors or in laws who need the 1st floor entry. There is an additional study for working from home AND a retreat space upstairs with 2 more guest rooms and a spacious Owner's retreat. Rich oak engineered wood floors greet you as you enter, all through the living areas and staircase! The Owner's retreat sits at the rear of the home with a super shower and double vanity in the en suite. Buy new and enjoy peace of mind with the included 1, 2 & 10 year warranty and award winning customer service. Each home is constructed with energy efficiency in mind. Location, schools, convenience, walk to the amazing Glazer Family JCC with gym and pool! Make your appointment now before this fantastic opportunity is gone.
Location
State FL
County Hillsborough
Community 4If | West Pines Revised Map
Zoning RM
Rooms
Other Rooms Bonus Room, Den/Library/Office, Inside Utility
Interior
Interior Features In Wall Pest System, Open Floorplan, Solid Surface Counters, Walk-In Closet(s)
Heating Central
Cooling Central Air
Flooring Carpet, Ceramic Tile, Wood
Furnishings Unfurnished
Fireplace false
Appliance Built-In Oven, Cooktop, Dishwasher, Disposal, Exhaust Fan, Microwave
Laundry Inside
Exterior
Exterior Feature Fence, Hurricane Shutters, Irrigation System, Rain Gutters, Sliding Doors
Parking Features Garage Door Opener, Guest
Garage Spaces 2.0
Utilities Available BB/HS Internet Available, Cable Available, Public
View Park/Greenbelt
Roof Type Shingle
Porch Covered, Patio
Attached Garage true
Garage true
Private Pool No
Building
Lot Description City Limits, Near Public Transit, Sidewalk, Paved
Entry Level Two
Foundation Slab
Lot Size Range Up to 10,889 Sq. Ft.
Builder Name David Weekley Homes
Sewer Public Sewer
Water Public
Architectural Style Craftsman
Structure Type Block,Siding,Stucco,Wood Frame
New Construction true
Construction Status Financing,No Contingency
Schools
Elementary Schools Mitchell-Hb
Middle Schools Wilson-Hb
High Schools Plant-Hb
Others
Pets Allowed Yes
Senior Community No
Ownership Fee Simple
Membership Fee Required None
Special Listing Condition None
Read Less Info
Want to know what your home might be worth? Contact us for a FREE valuation!

Our team is ready to help you sell your home for the highest possible price ASAP

© 2025 My Florida Regional MLS DBA Stellar MLS. All Rights Reserved.
Bought with COLDWELL BANKER RESIDENTIAL
Find out why customers are choosing LPT Realty to meet their real estate needs


