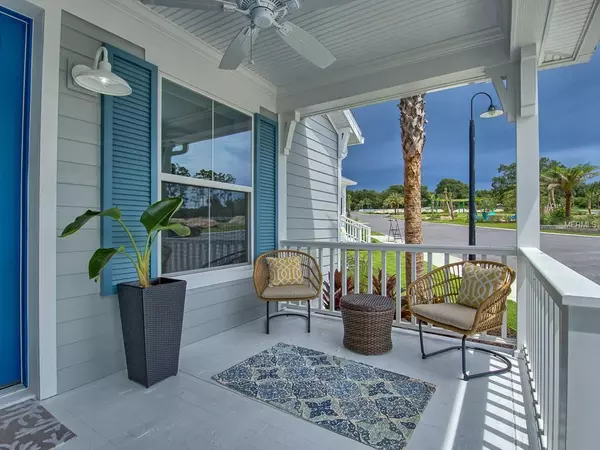$350,634
$350,634
For more information regarding the value of a property, please contact us for a free consultation.
3 Beds
2 Baths
1,651 SqFt
SOLD DATE : 03/01/2021
Key Details
Sold Price $350,634
Property Type Single Family Home
Sub Type Single Family Residence
Listing Status Sold
Purchase Type For Sale
Square Footage 1,651 sqft
Price per Sqft $212
Subdivision Green Key Village
MLS Listing ID G5005971
Sold Date 03/01/21
Bedrooms 3
Full Baths 2
HOA Fees $200/mo
HOA Y/N Yes
Year Built 2018
Annual Tax Amount $4,628
Lot Size 5,227 Sqft
Acres 0.12
Property Description
If you've been spending too much time going home to the wrong place, you've finally come to the right place. This brand new luxury home is the missing piece that you've been search for - and it can be all your in no time. Located within the idyllic setting of Green Key Village, an all SOLAR POWERED, gated community, you will be able to enjoy the maintenance free lifestyle within your own private enclave or relax at home where all the stunning luxury you love is included. Walk to the Veranda Park waterfall or meet friends at the doggy park; swim at the beach entry pool, play tennis and pickleball, or plant your own food at the Green Thumbs Community Garden. Relaxed sophistication with an Island vibe is the inspiration for this home. Inside you will find 10’ ceilings, 8’ doors, laminate flooring and an open floor plan evoking feelings of relaxed grandeur. The kitchen features contemporary quartz countertops, 42” custom, soft-close cabinets, stainless steel appliances and a large island. The open floor plan makes this a perfect home for entertaining. The private master suite features a generously-sized master bedroom and the bath features a large walk-in shower and closet. There’s also a laundry room with utility sink and cabinet. Pull directly into your rear load 2-car garage. This home provides endless good vibes and relaxation!
Location
State FL
County Lake
Community Green Key Village
Rooms
Other Rooms Great Room, Inside Utility
Interior
Interior Features Built-in Features, Ceiling Fans(s), Crown Molding, Eat-in Kitchen, High Ceilings, Open Floorplan, Solid Wood Cabinets, Stone Counters, Thermostat, Tray Ceiling(s), Walk-In Closet(s), Window Treatments
Heating Central, Electric, Exhaust Fan, Heat Pump, Solar
Cooling Central Air, Humidity Control
Flooring Laminate
Furnishings Negotiable
Fireplace false
Appliance Cooktop, Dishwasher, Disposal, Electric Water Heater, Exhaust Fan, Microwave, Range, Range Hood, Refrigerator
Laundry Inside, Laundry Room
Exterior
Exterior Feature Fence, Irrigation System, Lighting, Rain Gutters, Sidewalk, Sliding Doors, Sprinkler Metered
Parking Features Alley Access, Driveway, Garage Door Opener, Garage Faces Rear, Guest
Garage Spaces 2.0
Community Features Deed Restrictions, Gated, Golf Carts OK, Irrigation-Reclaimed Water, Park, Pool, Sidewalks, Tennis Courts
Utilities Available BB/HS Internet Available, Cable Available, Electricity Connected, Fiber Optics, Phone Available, Public, Sewer Connected, Solar, Sprinkler Meter, Sprinkler Recycled, Street Lights, Underground Utilities
Amenities Available Fence Restrictions, Gated, Park, Pool, Recreation Facilities, Tennis Court(s)
View Park/Greenbelt
Roof Type Shingle
Porch Covered, Front Porch, Patio
Attached Garage true
Garage true
Private Pool No
Building
Lot Description City Limits, Sidewalk, Paved, Private
Entry Level One
Foundation Slab, Stem Wall
Lot Size Range 0 to less than 1/4
Builder Name Mainsail Solutions
Sewer Public Sewer
Water Public
Architectural Style Bungalow, Custom, Florida, Key West
Structure Type Block,Cement Siding,Stucco
New Construction true
Schools
Elementary Schools Villages Elem Of Lady Lake
Middle Schools Carver Middle
High Schools Leesburg High
Others
Pets Allowed Number Limit, Yes
HOA Fee Include Pool,Maintenance Grounds,Pool,Private Road,Recreational Facilities
Senior Community Yes
Ownership Fee Simple
Monthly Total Fees $200
Acceptable Financing Cash, Conventional, FHA, VA Loan
Membership Fee Required Required
Listing Terms Cash, Conventional, FHA, VA Loan
Num of Pet 2
Special Listing Condition None
Read Less Info
Want to know what your home might be worth? Contact us for a FREE valuation!

Our team is ready to help you sell your home for the highest possible price ASAP

© 2024 My Florida Regional MLS DBA Stellar MLS. All Rights Reserved.
Bought with KREIDEL REALTY GROUP

Find out why customers are choosing LPT Realty to meet their real estate needs







