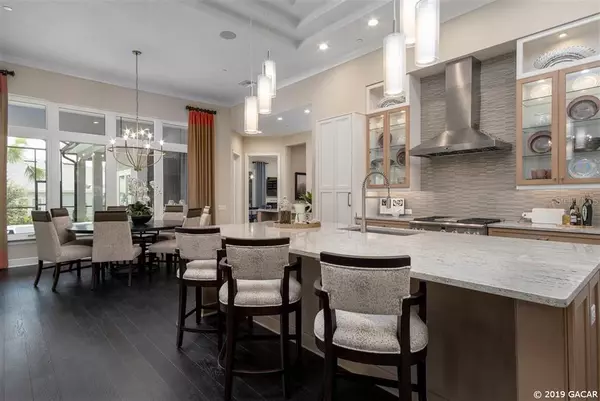$1,120,000
$1,225,000
8.6%For more information regarding the value of a property, please contact us for a free consultation.
4 Beds
4 Baths
3,875 SqFt
SOLD DATE : 03/18/2021
Key Details
Sold Price $1,120,000
Property Type Single Family Home
Sub Type Single Family Residence
Listing Status Sold
Purchase Type For Sale
Square Footage 3,875 sqft
Price per Sqft $289
Subdivision Oakmont
MLS Listing ID GC428980
Sold Date 03/18/21
Bedrooms 4
Full Baths 4
HOA Fees $229/ann
HOA Y/N Yes
Year Built 2019
Annual Tax Amount $5,157
Lot Size 0.430 Acres
Acres 0.43
Property Description
The spacious San Marino is the perfect home for family living. This 3,875 square foot home features 12-foot ceilings in the main living areas, with decorative beams in the den and master suite. Sliding glass doors open to the lanai, revealing an outdoor living area that includes a pool, sun shelf, spa, outdoor kitchen and fireplace. The kitchen features a large breakfast bar and walk-in pantry with a second refrigerator. Through double doors from the master suite you’ll find a quiet, cozy seating area with a fireplace or enjoy a relaxing bath in the elegant raised platform tub with skylights above. A private casita with morning bar invites family or friends to visit. An oversized utility room with desk space, floating shelves and ample storage serves as a great craft area. Located in the family-friendly community of Oakmont, you’ll enjoy the peaceful atmosphere and natural surroundings in this 556-acre community which includes walking trails, playground areas, and a protected conservation habitat for gopher tortoises. Build your dream home and customize your family retreat with award-winning designs from Arthur Rutenberg Homes.
Location
State FL
County Alachua
Community Oakmont
Rooms
Other Rooms Bonus Room, Den/Library/Office, Great Room, Interior In-Law Suite
Interior
Interior Features Ceiling Fans(s), Crown Molding, High Ceilings, Other, Skylight(s), Split Bedroom
Heating Central, Electric, Heat Pump, Other
Cooling Other
Flooring Carpet, Tile, Wood
Fireplaces Type Gas
Appliance Cooktop, Dishwasher, Disposal, Gas Water Heater, Microwave, Oven, Refrigerator, Tankless Water Heater, Wine Refrigerator
Laundry Laundry Room, Other
Exterior
Exterior Feature French Doors, Irrigation System, Other
Parking Features Garage Door Opener, Garage Faces Rear, Garage Faces Side, Other
Garage Spaces 3.0
Pool In Ground, Other, Salt Water, Screen Enclosure
Community Features Deed Restrictions, Fitness Center, Playground, Pool, Sidewalks, Tennis Courts
Utilities Available BB/HS Internet Available, Cable Available, Natural Gas Available, Street Lights, Underground Utilities, Water - Multiple Meters
Amenities Available Clubhouse, Playground, Pool, Tennis Court(s)
Roof Type Shingle
Porch Covered, Screened
Garage true
Private Pool Yes
Building
Lot Description Corner Lot, Irregular Lot, Sidewalk
Lot Size Range 1/4 to less than 1/2
Builder Name Arthur Rutenberg Homes
Sewer Private Sewer
Architectural Style Contemporary, Mediterranean
Structure Type Brick,Frame,Stone,Stucco
New Construction true
Schools
Elementary Schools Lawton M. Chiles Elementary School-Al
Middle Schools Kanapaha Middle School-Al
High Schools F. W. Buchholz High School-Al
Others
HOA Fee Include Other
Acceptable Financing Cash, Other
Membership Fee Required Required
Listing Terms Cash, Other
Read Less Info
Want to know what your home might be worth? Contact us for a FREE valuation!

Our team is ready to help you sell your home for the highest possible price ASAP

© 2024 My Florida Regional MLS DBA Stellar MLS. All Rights Reserved.
Bought with Watson Realty Corp -Tioga

Find out why customers are choosing LPT Realty to meet their real estate needs







