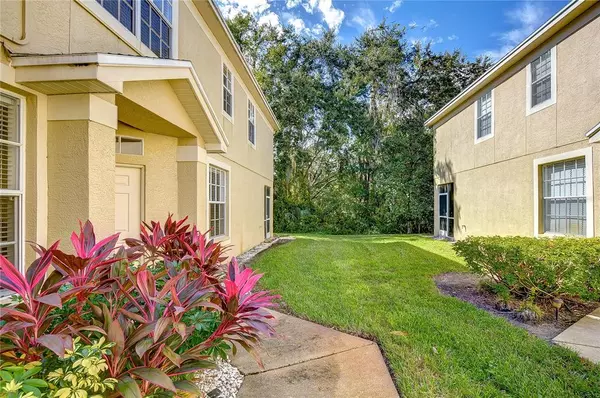$250,000
$235,000
6.4%For more information regarding the value of a property, please contact us for a free consultation.
2 Beds
3 Baths
1,657 SqFt
SOLD DATE : 12/02/2021
Key Details
Sold Price $250,000
Property Type Townhouse
Sub Type Townhouse
Listing Status Sold
Purchase Type For Sale
Square Footage 1,657 sqft
Price per Sqft $150
Subdivision Chelsea Manor
MLS Listing ID T3338064
Sold Date 12/02/21
Bedrooms 2
Full Baths 2
Half Baths 1
Construction Status Inspections
HOA Fees $240/mo
HOA Y/N Yes
Year Built 2004
Annual Tax Amount $1,040
Lot Size 1,742 Sqft
Acres 0.04
Property Description
Truly delightful! A rare find! Chelsea Manor end unit townhome on a private conservation lot. The exquisite interior with 1,657 square feet – 2 bedrooms – 2.5 bathrooms – large bonus room and 2 car garage. Lives like a single-family home with side entry walkway. Comfortable great room with sliders to the screened covered lanai overlooking the manicured lawn and green plush conservation area. Room enough to put a formal dining area – but no need when you have space off the kitchen. Large kitchen with 42” wood cabinets - Formica countertops – white appliances and breakfast bar open to the great room. Separate dinette area roomy enough for all your dining! Tile flooring throughout the first floor with private half bath for the guest. The stairs lead you to the wood floors throughout the entire second floor. The enormous bonus room makes a great office – place for the kids to play – or can add a wall to make a third bedroom (original floor plan had that option). Master suite is at the back with carpet flooring and large picturesque window overlooking the conservation area. Walk-in closet – Master bathroom with vanity and makeup area – medicine cabinet – walk-in glass shower. Spacious guest bedroom with large closet and plenty of room for a sitting area or desk. Guest bathroom complete with tub/shower and single sink vanity. Closet laundry with washer and dryer – plus storage shelf. Roof replaced by association 2021 - AC 2017 - Water heater 2019 - Security Alarm System. The community pool with outside furniture and bathrooms for use while swimming. Guest parking. The complex is conveniently located to shopping, dining, medical facilities, Westfield Brandon Mall. Access to I-75 to get to Tampa or Bradenton/Sarasota to enjoy the sandy white beaches of Florida’s gulf coast. I-4 to get to Disney and all Orlando has to offer! Plus downtown Tampa, the Riverwalk, Tampa International Airport, Ybor City and so much more. Do not miss out on this opportunity!
Location
State FL
County Hillsborough
Community Chelsea Manor
Zoning IPD-1
Rooms
Other Rooms Bonus Room, Inside Utility
Interior
Interior Features Ceiling Fans(s), Eat-in Kitchen, High Ceilings, Kitchen/Family Room Combo, Dormitorio Principal Arriba, Open Floorplan, Solid Surface Counters, Solid Wood Cabinets, Vaulted Ceiling(s), Walk-In Closet(s)
Heating Central, Electric
Cooling Central Air
Flooring Carpet, Ceramic Tile, Wood
Furnishings Unfurnished
Fireplace false
Appliance Dishwasher, Disposal, Dryer, Electric Water Heater, Microwave, Range, Refrigerator, Washer
Laundry Inside, Laundry Closet, Upper Level
Exterior
Exterior Feature Sliding Doors
Parking Features Driveway, Garage Door Opener
Garage Spaces 2.0
Community Features Deed Restrictions, Pool
Utilities Available BB/HS Internet Available, Cable Connected, Electricity Connected, Public, Sewer Connected, Street Lights, Underground Utilities, Water Connected
Amenities Available Pool
View Trees/Woods
Roof Type Shingle
Porch Covered, Patio, Rear Porch, Screened
Attached Garage true
Garage true
Private Pool No
Building
Lot Description Conservation Area, In County, Sidewalk, Paved
Story 2
Entry Level Two
Foundation Slab
Lot Size Range 0 to less than 1/4
Sewer Public Sewer
Water Public
Architectural Style Florida
Structure Type Block,Stucco
New Construction false
Construction Status Inspections
Schools
Elementary Schools Schmidt-Hb
Middle Schools Mclane-Hb
High Schools Brandon-Hb
Others
Pets Allowed Yes
HOA Fee Include Pool,Maintenance Structure,Maintenance Grounds,Other,Pest Control,Pool
Senior Community No
Pet Size Small (16-35 Lbs.)
Ownership Fee Simple
Monthly Total Fees $240
Acceptable Financing Cash, Conventional, FHA, VA Loan
Membership Fee Required Required
Listing Terms Cash, Conventional, FHA, VA Loan
Num of Pet 1
Special Listing Condition None
Read Less Info
Want to know what your home might be worth? Contact us for a FREE valuation!

Our team is ready to help you sell your home for the highest possible price ASAP

© 2024 My Florida Regional MLS DBA Stellar MLS. All Rights Reserved.
Bought with COLDWELL BANKER REALTY

Find out why customers are choosing LPT Realty to meet their real estate needs







