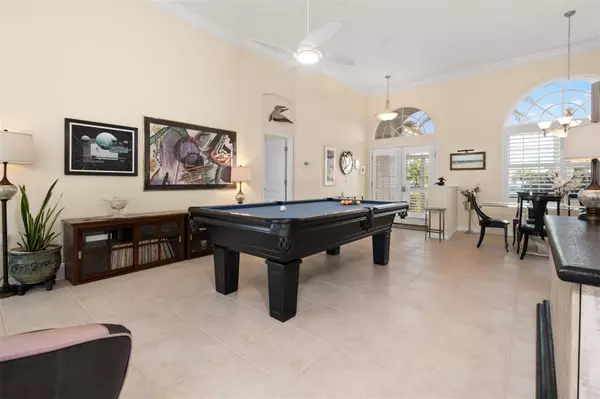3 Beds
2 Baths
2,081 SqFt
3 Beds
2 Baths
2,081 SqFt
Key Details
Property Type Single Family Home
Sub Type Single Family Residence
Listing Status Active
Purchase Type For Sale
Square Footage 2,081 sqft
Price per Sqft $332
Subdivision The Lakes Of Jacaranda
MLS Listing ID A4642208
Bedrooms 3
Full Baths 2
HOA Fees $295/ann
HOA Y/N Yes
Originating Board Stellar MLS
Year Built 2002
Annual Tax Amount $6,119
Lot Size 10,018 Sqft
Acres 0.23
Property Sub-Type Single Family Residence
Property Description
Water views all around, while watching the changing scenes of nature. One of the premium locations in Lakes of Jacaranda! Beautiful, light, bright and airy, well-maintained home J&J built with lots of upgrades, open floor plan. From the impressive 30 foot ceiling entrance way opens to sliding glass doors with stunning private view of the pool, lake and preserve beyond. Two half moon windows add light and beauty to the living and dining rooms with new plantation shutters and remote ceiling fans. Interior completely repainted with all new hardware for doors and cabinets. The breakfast nook features an aquarium window overlooking the pool, lake and preserve. Tranquil views which allows all day natural sunlight. The breakfast bar provides additional seating which opens to the family room, features another set of sliding glass doors to the pool and full triple windows with private views of the lake and preserve beyond. Windows are equipped with electric window treatments and Sun Tamer window film. New remote ceiling fan in family room. The open kitchen is equipped with new oven, handless faucet, new microwave with exhaust vent to outside, remote ceiling fan and reverse osmosis. Whole house upgraded with water softener system. New water Rheem water heater. The impressive master suite features private views of pool, lake and preserve with own set of sliding doors equipped with electric window treatments. It has new carpeting, ADA toilet, dual sinks, new Moen faucets and hardware, two new remote ceiling fans and sensor exhaust fan. Master walk in closet has newly installed pocket door for convenience. The opposite side of the home boasts two well appointed, newly carpeted guest suites that share a tub shower comb with sensor exhaust fan and new Moen faucet. One guest room includes a Murphy bed wall unit providing plenty of storage, walk in closet and a new remote ceiling fan. This area is complete with a pocket door for ensuite privacy! Step outside to private 164 feet view of pool, lake and preserve through panoramic lanai screens. Newly painted lanai has new remote ceiling fan. Heated saltwater pool equipped with new Pentair pump and saltwater chlorinator and new marble waterfall makes for a perfect peaceful backdrop. Perfect for end of the day or hosting gatherings. Whole house received new upgrade landscaping complete with new palm trees, pavers, decorative stone and plants. Deed restricted community. Residents enjoy access to community pool, clubhouse, tennis and pickleball courts. Located just minutes from shopping, restaurants, Downtown Venice and Venice Beach. This house offers it all! Privacy, panoramic views, tranquility and convenience. Must see it to appreciate it! Schedule your private showing today of your new private retreat!
Land, Site, and Tax
Information Legal Desc: LOT 375 THE LAKES OF JACARANDA UNIT 4 SE/TP/RG: 23-39-19 Zoning: RSF1 Subdivision #: Future Land Use: Block/Parcel: Tax ID: 0440020007 Zoning Comp: Front Exposure: Southeast
Location
State FL
County Sarasota
Community The Lakes Of Jacaranda
Zoning RSF1
Interior
Interior Features Ceiling Fans(s), Crown Molding, Eat-in Kitchen, High Ceilings, Kitchen/Family Room Combo, Living Room/Dining Room Combo, Open Floorplan, Primary Bedroom Main Floor, Solid Surface Counters, Split Bedroom, Thermostat, Walk-In Closet(s), Window Treatments
Heating Electric, Exhaust Fan, Heat Pump
Cooling Central Air, Humidity Control
Flooring Carpet, Ceramic Tile
Fireplace false
Appliance Dishwasher, Disposal, Dryer, Electric Water Heater, Exhaust Fan, Kitchen Reverse Osmosis System, Microwave, Range, Range Hood, Refrigerator, Touchless Faucet, Washer, Water Softener
Laundry Electric Dryer Hookup, Inside, Laundry Room
Exterior
Exterior Feature French Doors, Hurricane Shutters, Irrigation System, Lighting
Garage Spaces 2.0
Pool Child Safety Fence, Heated, In Ground, Lighting, Salt Water, Screen Enclosure
Community Features Clubhouse, Deed Restrictions, Golf Carts OK, Handicap Modified, Irrigation-Reclaimed Water, Pool, Sidewalks, Special Community Restrictions, Tennis Courts
Utilities Available Cable Available, Cable Connected, Electricity Available, Electricity Connected, Fiber Optics, Fire Hydrant, Phone Available, Public, Sewer Available, Sewer Connected, Sprinkler Well, Street Lights, Underground Utilities, Water Available, Water Connected
Waterfront Description Lake
View Y/N Yes
Water Access Yes
Water Access Desc Lake - Chain of Lakes
Roof Type Tile
Attached Garage false
Garage true
Private Pool Yes
Building
Entry Level One
Foundation Slab
Lot Size Range 0 to less than 1/4
Sewer Public Sewer
Water Public, Well
Structure Type Concrete,Stucco
New Construction false
Others
Pets Allowed Yes
HOA Fee Include Common Area Taxes,Pool,Electricity,Insurance,Maintenance Structure,Maintenance Grounds,Maintenance,Management,Recreational Facilities,Sewer,Trash,Water
Senior Community No
Ownership Fee Simple
Monthly Total Fees $75
Acceptable Financing Cash, Conventional
Membership Fee Required Required
Listing Terms Cash, Conventional
Special Listing Condition None

Find out why customers are choosing LPT Realty to meet their real estate needs







